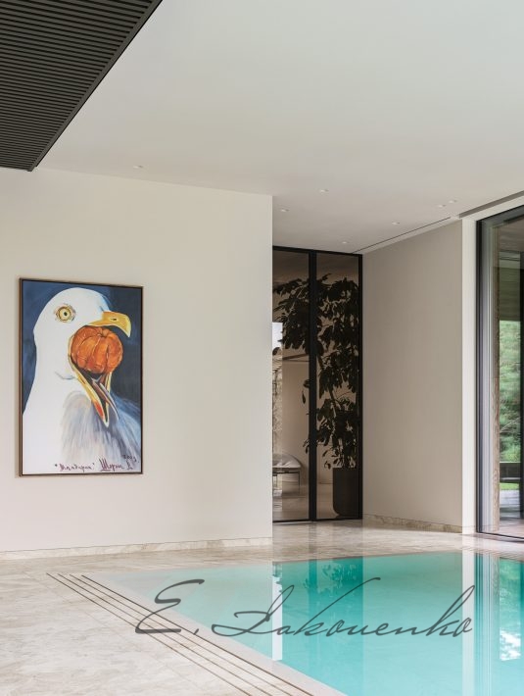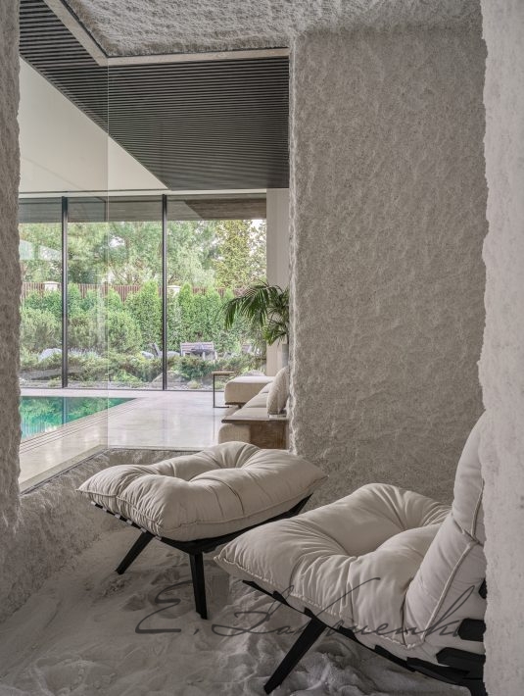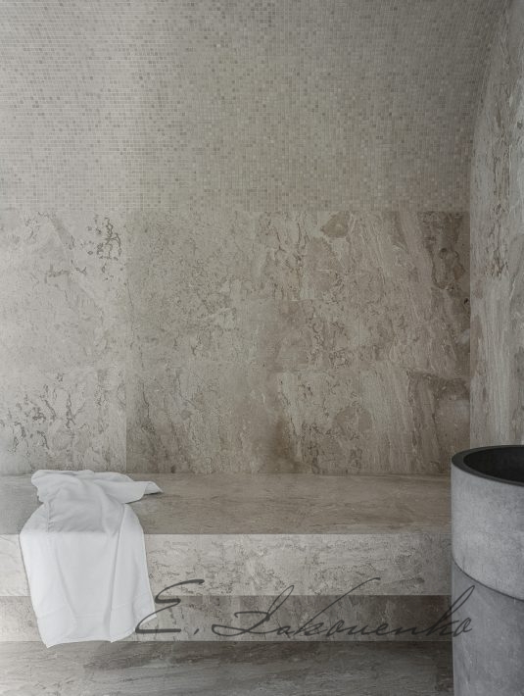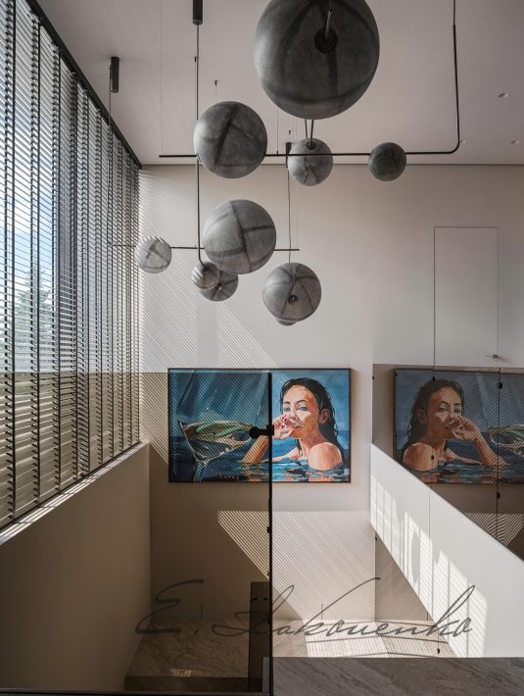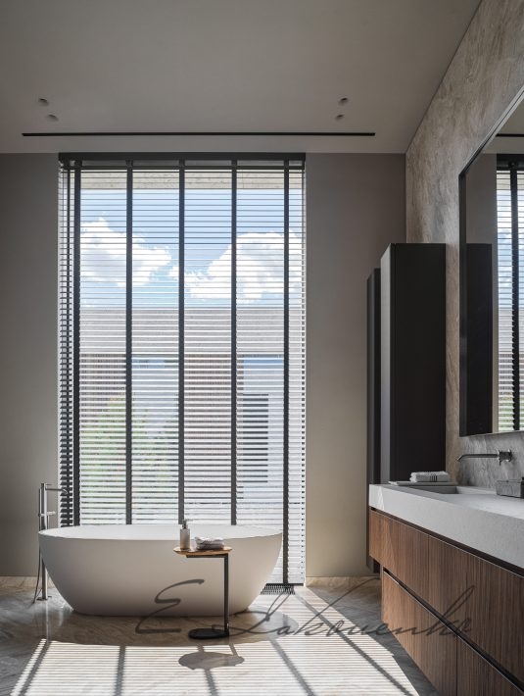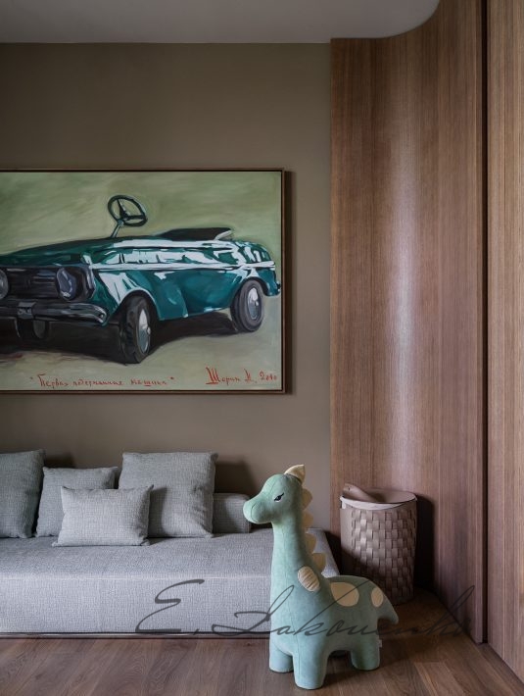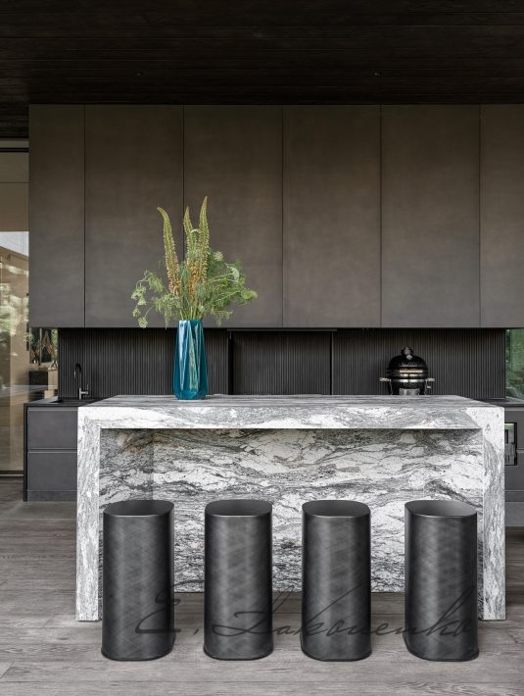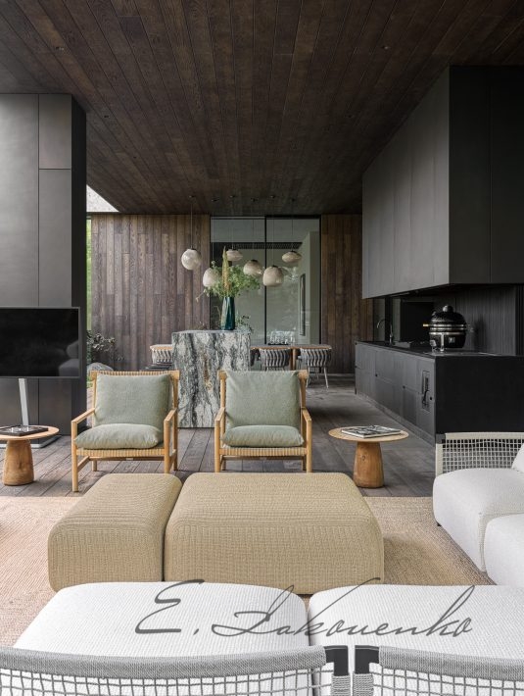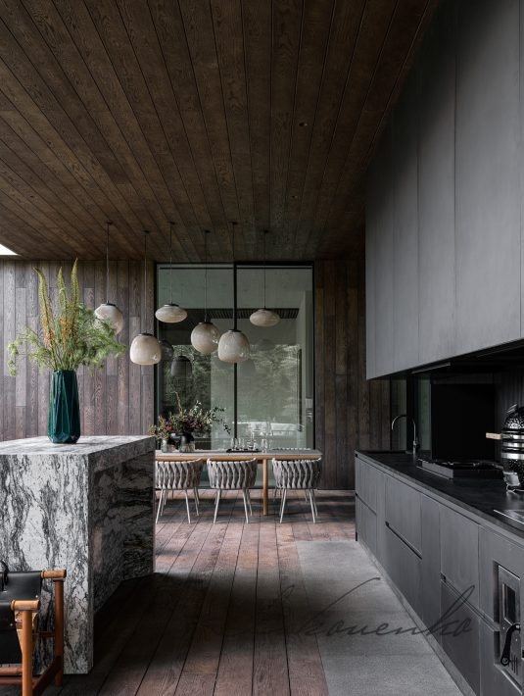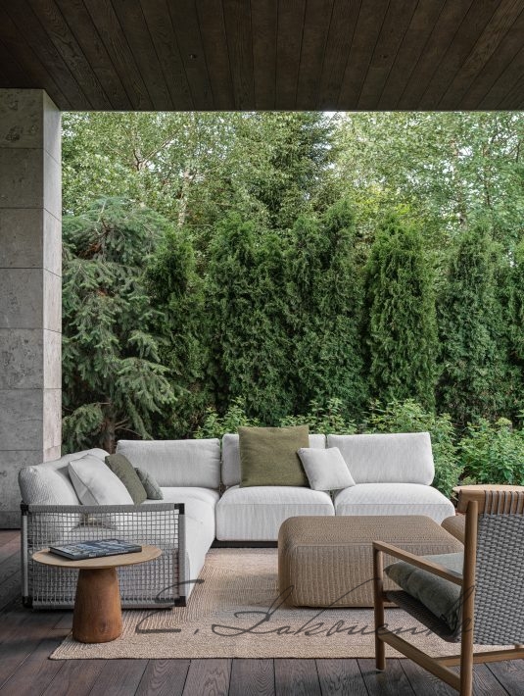Interior designer Ekaterina Yakovenko of JP Interiors had 1.7 months to transform an empty plot into a finished home.
“The clients wanted to move into the new house just 1.7 months after purchasing the land plot and were almost not involved in the management and creation of the project,” says Yakovenko of this 13,150 sq.ft villa in Moscow’s outskirts. Dubbed Villa Kyoto, the villa is owned by a young business couple with two children.

The compressed schedule forced quick decisions. “We quickly defined the style and colour solutions and immediately started the work,” she adds. The brief was specific: create an interior in warm, natural shades “filled with air, light, and a sense of movement.”

The family’s motto – “movement is life” – might seem incompatible with Japanese design philosophy. But the layout accommodates both energy and tranquillity. The ground floor centres on a 170 square metre open-plan space combining living room, dining room and show kitchen. A separate professional kitchen serves catered events. A 120 square metre terrace with barbecue and lounge areas extends the living space outdoors.


The pool complex includes a 12-metre pool, salt room and hammam. Upstairs accommodation comprises a master suite with walk-in closet, two children’s rooms and a guest bedroom. Staff quarters ensure smooth operations without impinging on family privacy.

Material choices emphasise natural textures over luxury branding. Yakovenko used wood, stone, brass and mirrors throughout. The standout decision was quartzite rather than marble for the fireplace portal. “I used not the usual marble but a rare type of quartzite, which creates the effect of energetic waves,” she explains.

The same quartzite appears in the kitchen island and backsplash, but with different vein directions. This creates visual unity while adding dynamism – stone as both anchor and movement.

The colour palette sticks to beige, ivory, brown and green. All walls and ceilings use suede-effect paint for texture. Large curtain-free windows frame the Japanese-style landscape. “The panoramic windows blur the boundaries between the house and the garden,” says Yakovenko. “They frame picturesque views, turning them into living paintings.”

Furniture includes a custom Key Cucine kitchen with metallic finishes, Henge sofa grouping, and Emmemobili storage with stone inserts. The restrained selection serves function over display.
The Japanese influence isn’t decorative pastiche but functional philosophy applied to contemporary family needs. Rock gardens, bonsai and ikebana integrate with interior spaces. The result, says Yakovenko, embodies “wabi-sabi – the acceptance of imperfection and the transience of beauty.”

“This is not just design, but a philosophy embodied in materials and forms,” she adds. The discipline required to make such restraint work is considerable, particularly given the accelerated timeline.


“I am especially proud of projects where it is possible to create a sense of naturalness that conceals painstaking work,” says Yakovenko. In an era of endless consultation, Villa Kyoto proves that clarity of vision – achieved quickly – can produce more coherent results than months of deliberation.
Photo credit Sergey Krasyuk
Style by Natalia Onufreychuk

