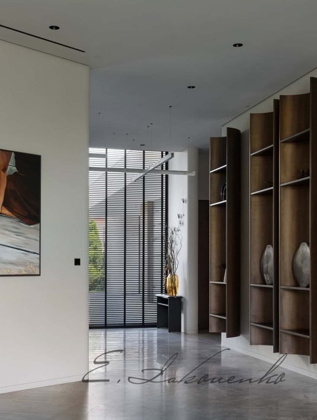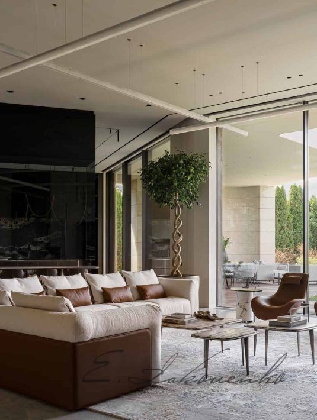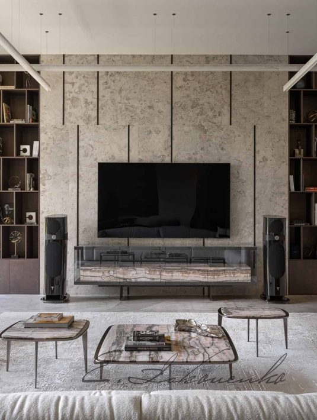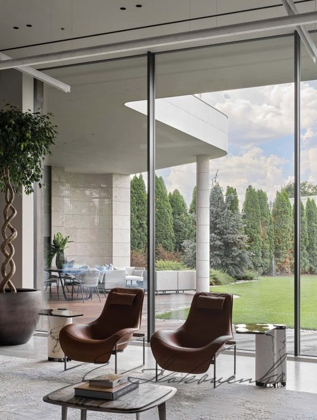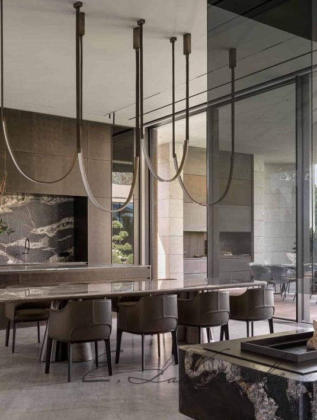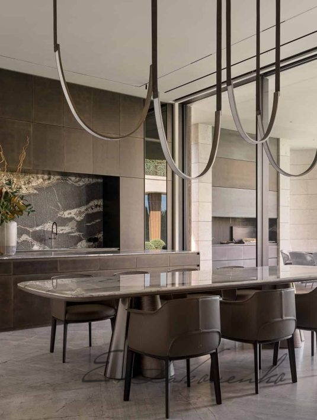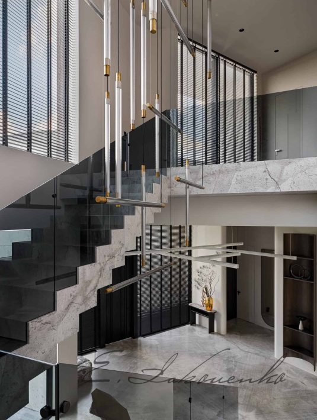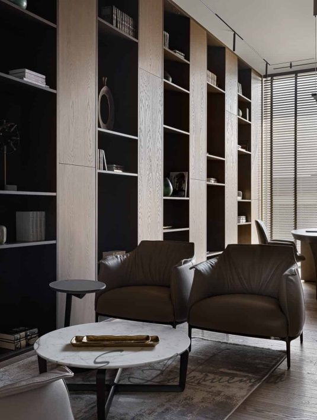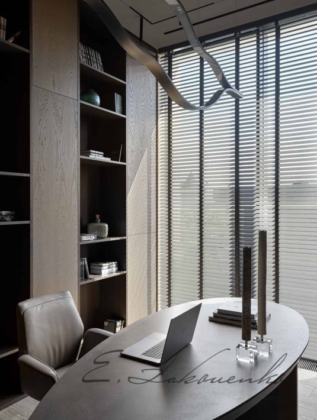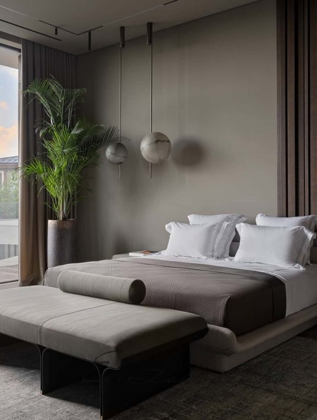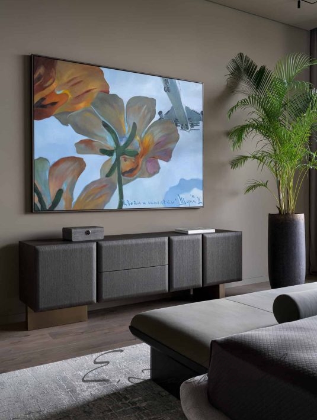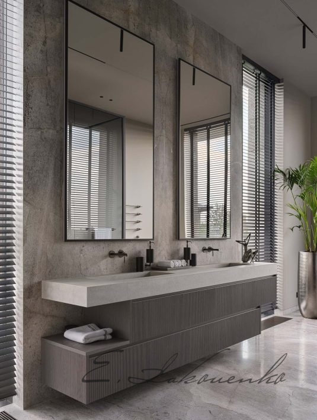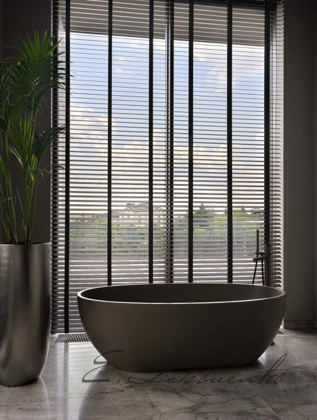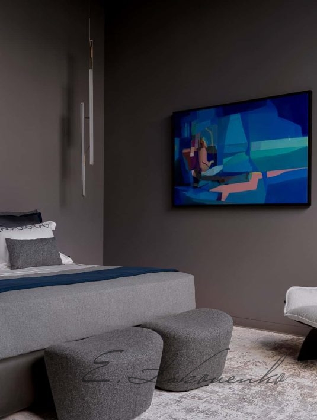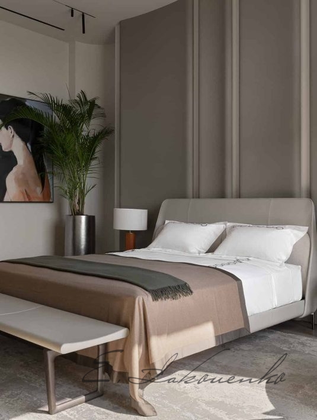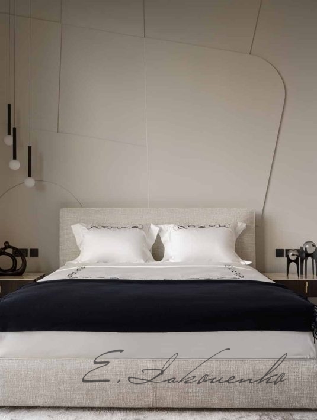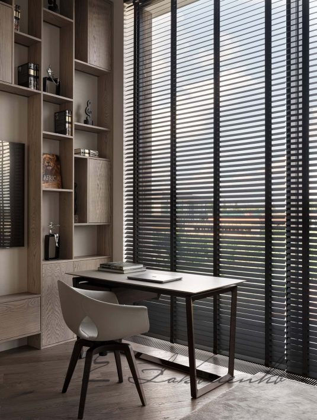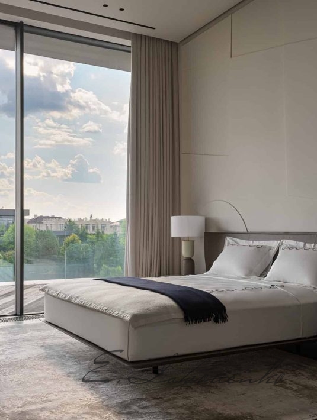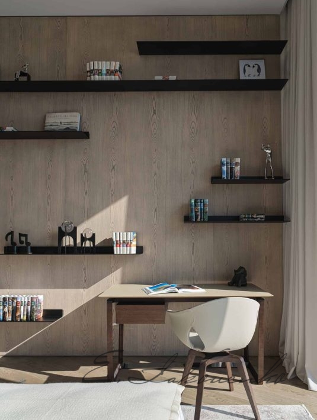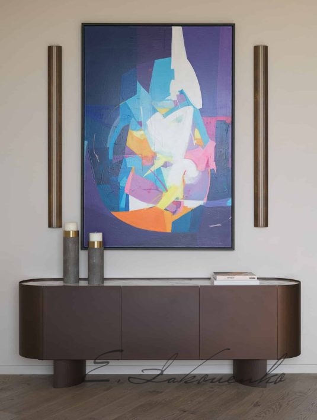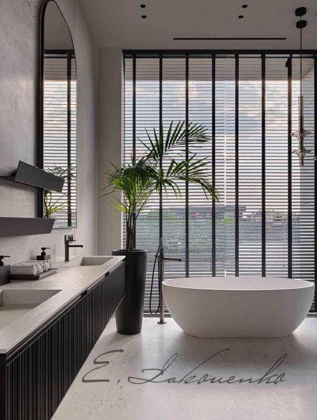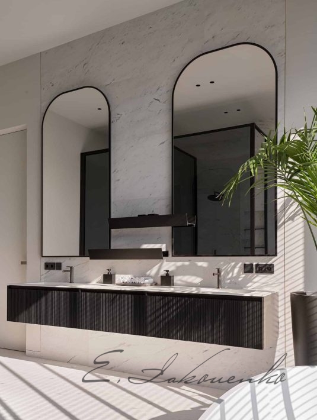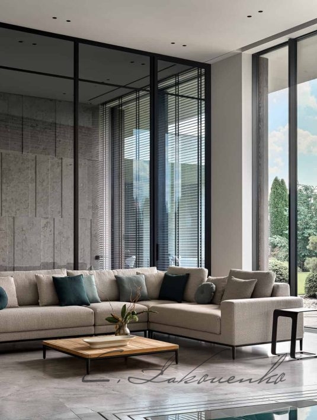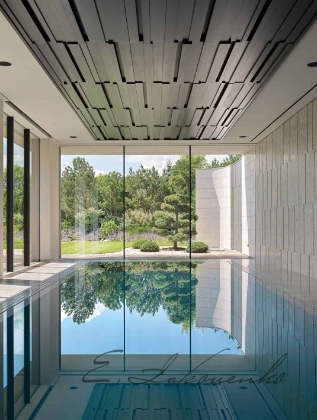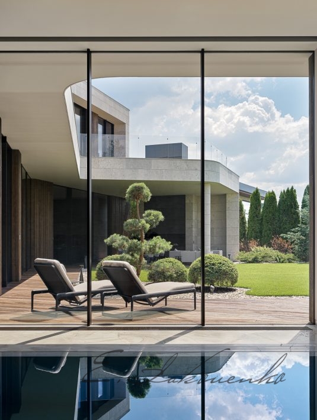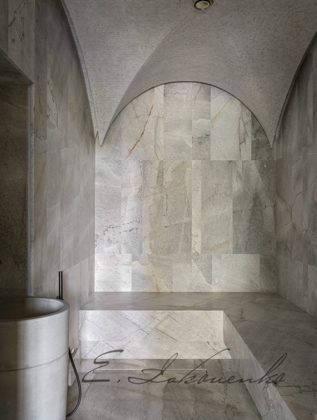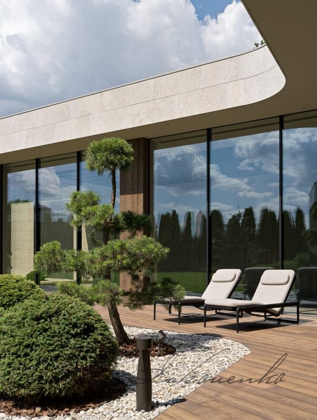Interior designer Ekaterina Yakovenko joined the project during the architectural planning stage. The team was faced with an ambitious task: to complete construction and all finishing works within two years. Each stage was carefully coordinated, and all decisions were made with close attention to time and resource optimization.
The homeowner envisioned a modern space where advanced technologies would blend seamlessly with soft, flowing lines, and where a thoughtfully integrated smart system would ensure comfort and ease of living. He wanted the interior to reflect contemporary design trend — not by chasing fashion for its own sake, but by emphasizing harmony, quality, and fluidity.
Flowing lines
The ground floor was conceived as a unified open space, bringing together the living room, dining area, and kitchen. This level also features a spa area, fitness room, and a 15-meter overflow pool with hydro jets, along with a hammam and a sauna. In addition, there is a professional stainless-steel kitchen for guest chefs, a server room, and a laundry room.
The second floor accommodates five bedrooms, each with its own en-suite bathroom and walk-in closet, as well as a private home office.
“At the heart of this project is the idea of creating a continuous, unified space where soft, curved, sculptural forms bring together architecture, interiors, and landscape in perfect harmony. These biomorphic lines connect and flow throughout the house, evoking a sense of unity and natural balance,” explains Ekaterina.
Materials, textures & palette
From the early stages, the designer proposed replacing the originally planned clinker brick façade with natural dolomite, creating a stronger visual and material connection between the exterior and interior. The color palette was defined during the very first site visit: metallic bronze for the kitchen, light neutral tones for the furniture, and a warm terracotta accent in the living room — reflected in the Turri sofa upholstery and B&B Italia armchairs.
Finishes showcase a rich variety of natural textures. About six different types of stone were used, including Fior di Bosco marble for the shared areas, semi-precious Crystallo onyx by Henge on the ceiling, and a mix of granite and quartzite on the kitchen backsplash and fireplace.
One of the stone slabs revealed a natural pattern resembling the shape of a human foot — a unique detail that resonated with Dmitry Shorin’s painting Yellow Submarine and became a subtle symbol of the interior, paying homage to the beauty of natural form. As Leonardo da Vinci once said, “The human foot is a masterpiece of engineering and a work of art.”
For the walls, Ekaterina developed a custom technique that produces a matte, suede-like texture. Bronze-toned brass details frame the curved shelves and bookcases, adding refinement and understated luxury to the space.
Furniture & accents
The furniture selection focused on quality and sculptural presence: a kitchen by Key Cucine, upholstered pieces by Turri, armchairs by B&B Italia, chests and coffee tables by Henge, and dining sets by Ceppi and Poltrona Frau. A bespoke chandelier by Emmemobili with soft, curved elements hangs above the dining table, echoing the project’s defining motif of fluid lines.
Many elements were custom-designed for the home, including display shelving for books and objets d’art, as well as the bronze Tree of Life sculpture by artists Fedor and Polina Abramov.
The mood of the interior is further elevated by artworks by Dmitry Shorin, whose pieces bring lightness and a sense of joy — perfectly attuned to the organic rhythm of the space.
Interior designer Ekaterina Yakovenko
Instagram @caterina_yakovenko
Photo credit Sergey Krasyuk
Instagram @skrasyuk
Style by Natalia Onufreichuk
Instagram @onufreichuk_before_after
https://www.archilovers.com/projects/336601/modern-1400-m²-villa-bionica-in-moscow-region.html

