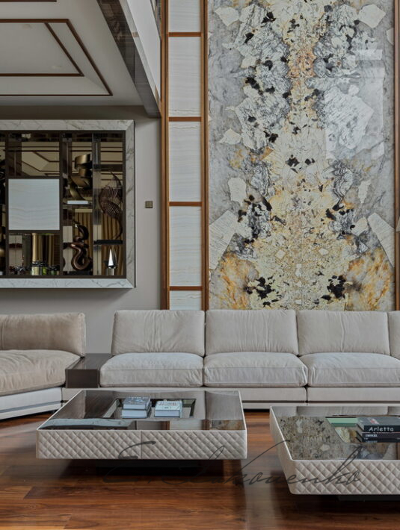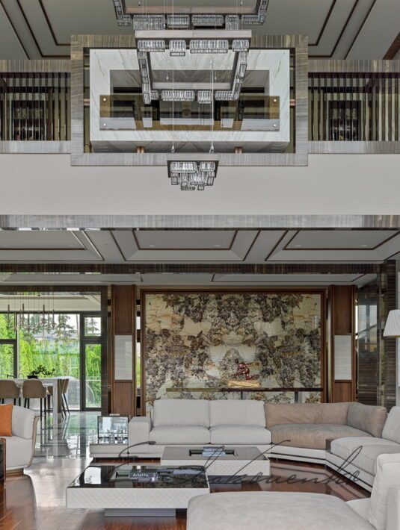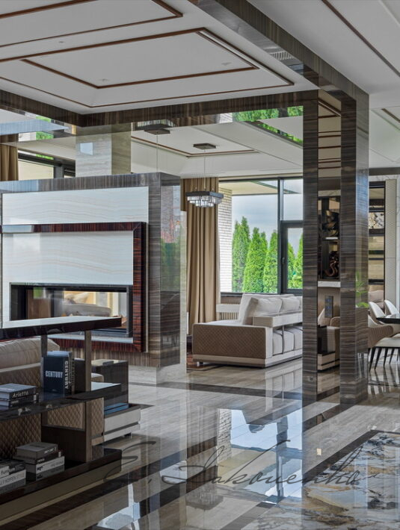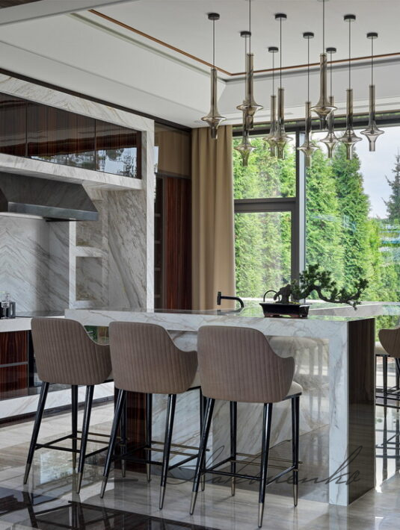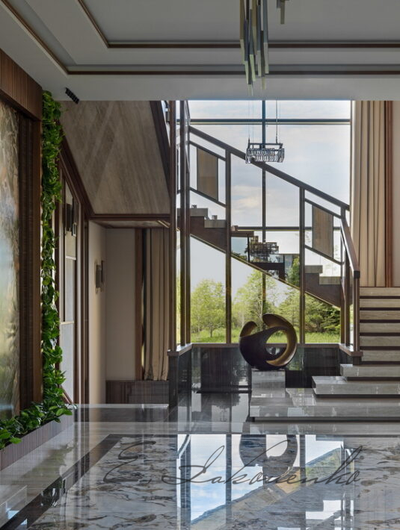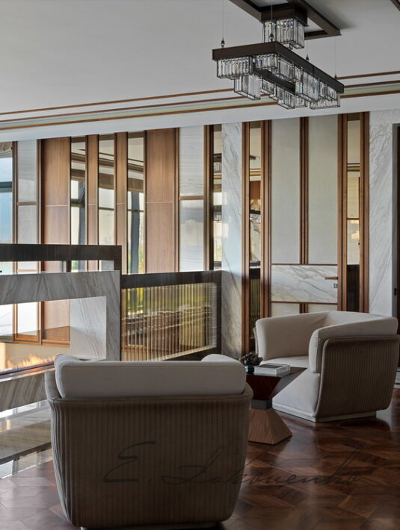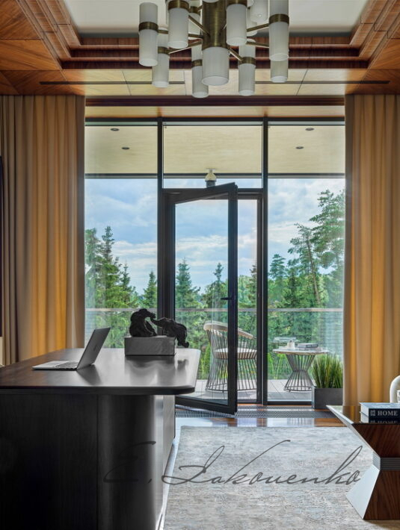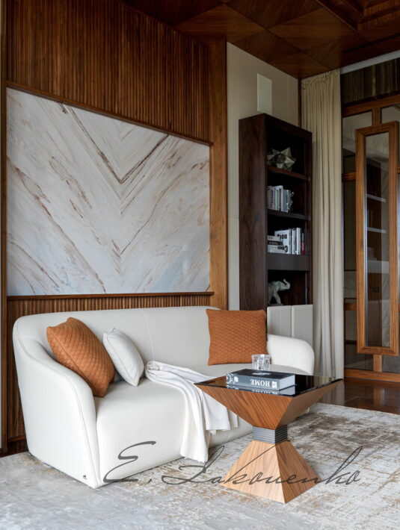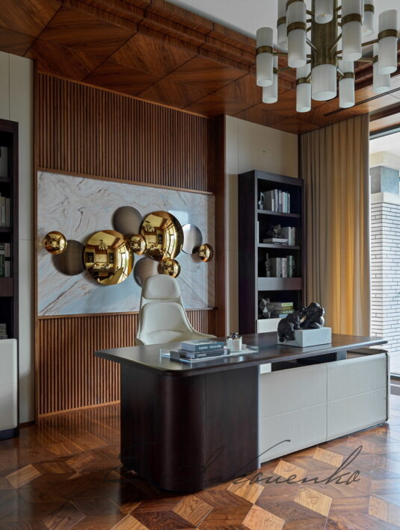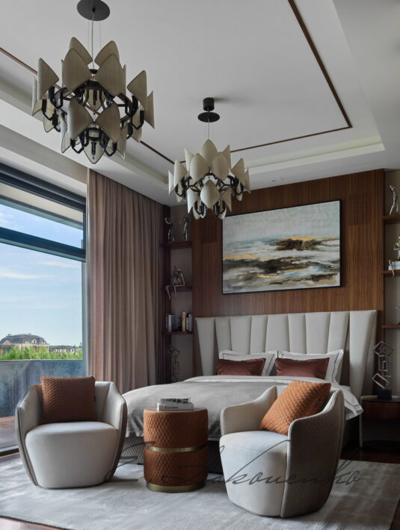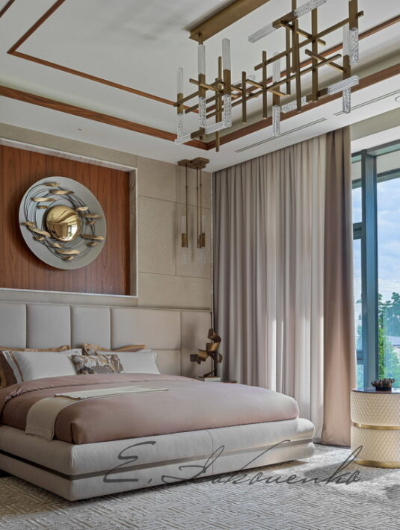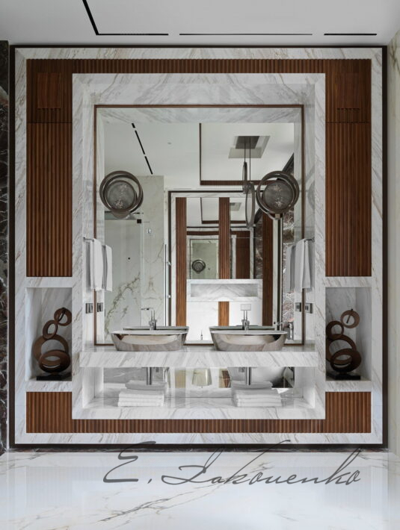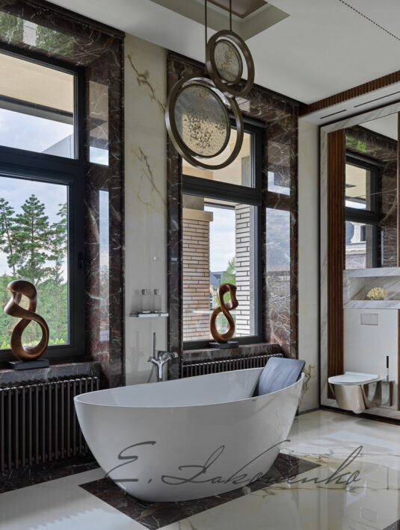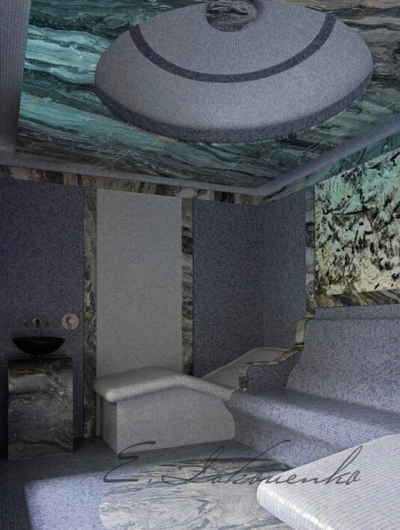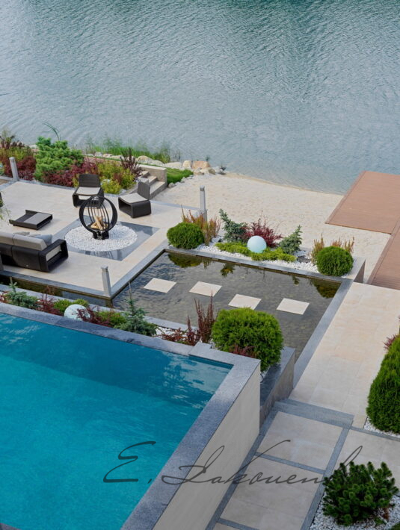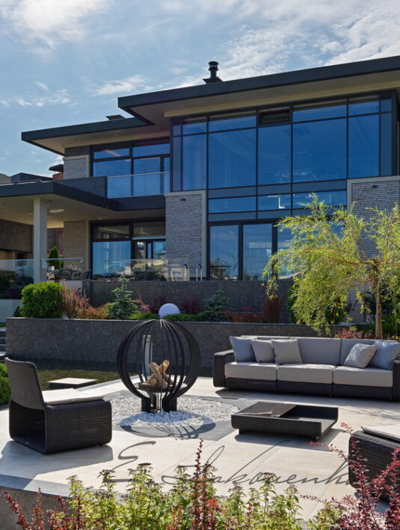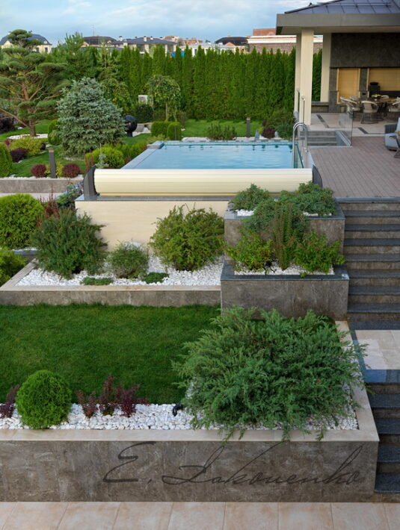Architect Maxim Astakhov and designer Ekaterina Yakovenko rethought the existence of a developer and a construction house, from almost all the windows, the view of which opens onto the water
Initially, the main design concept of the residence was proposed directly by one of the developers of the cottage settlement in which it is located. However, during the implementation, architect Maxim Astakhov and designer and decorator Ekaterina Yakovenko almost completely changed the project, including the architectural and planning solution. The main protection was to limit all the main rooms in such a way that all the windows were large, and the neighbors of the house remained on the side. It was also important to organize a cozy recreation area with access to the water.
To bring the idea to life, the team combined several volumes into a single structure and added an arch that connected the inner and backyard. Three bedrooms, a living room, a dining room and a spa area open onto a terrace with a barbecue area and a swimming pool. Two main bedrooms, a kitchen, a study and another part of the spa area with a summer veranda facing south, overlooking the lake located around the corner of the plot opposite.
The materials used in the decoration of the house were mainly wood, quartzite and marble of different types. The color scheme is maintained in the latest tones. Noble beige, chocolate and terracotta tones envelop the space, creating an atmosphere of calm and comfort. Wall panels and tableware were made specifically for the project in “MA-studio”. In addition, some of the upholstered furniture and lighting were finalized together with the manufacturers.
The structural part was implemented in eight months. Finishing of the facades, engineering work, interior decoration, decorating work and landscape design took about two and a half more years.
“Any challenge of a large-scale project is a huge dedication, a constant search for new solutions and complete transparency in all processes. That is, the author is “present” in almost every corner of the house,” the authors of the project include.

