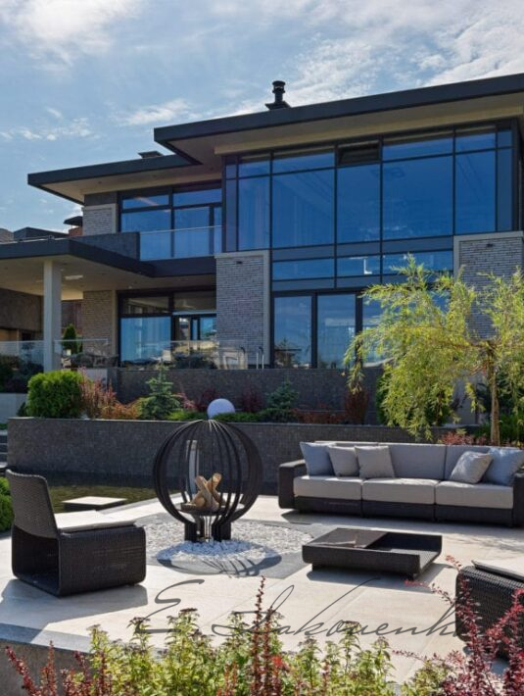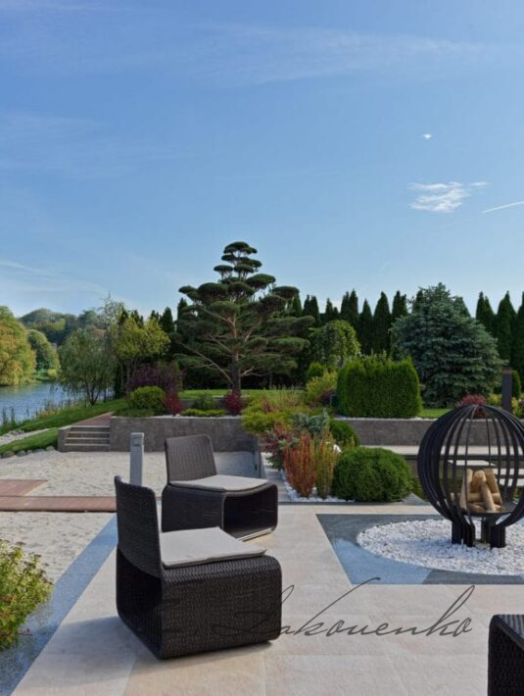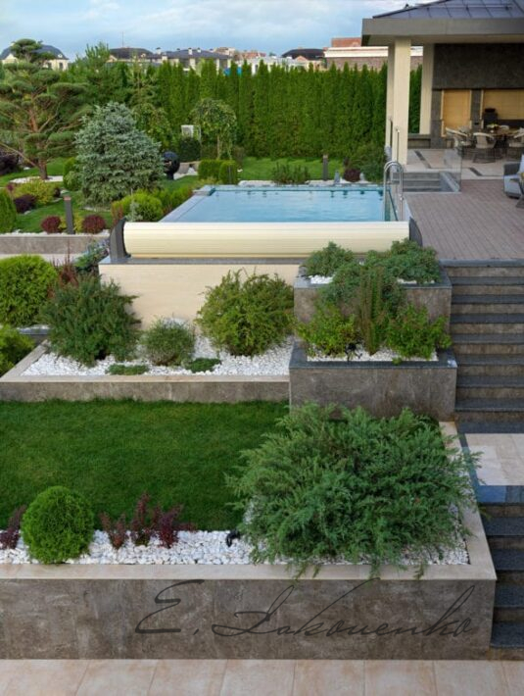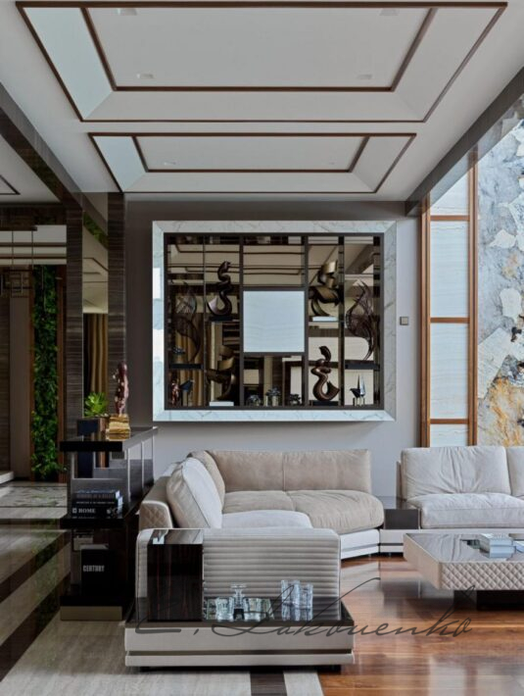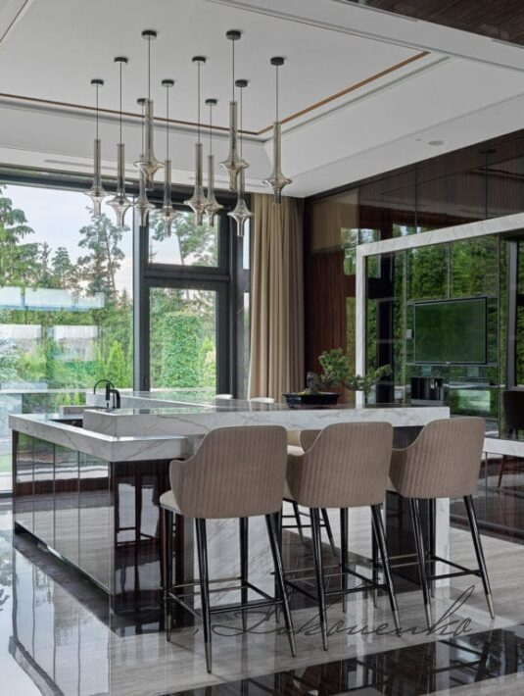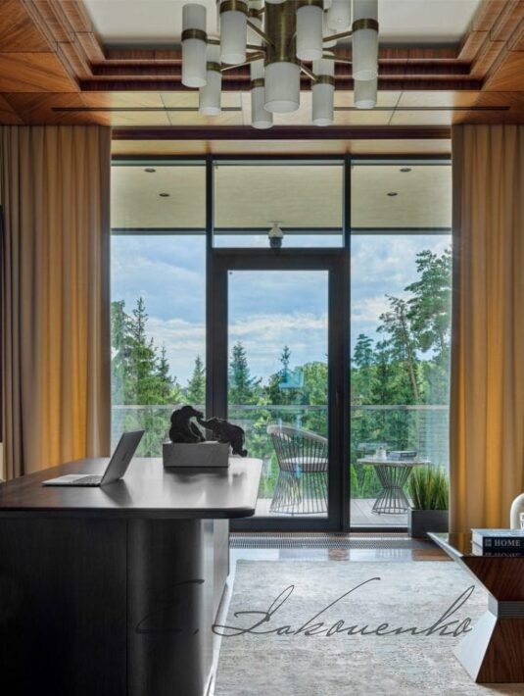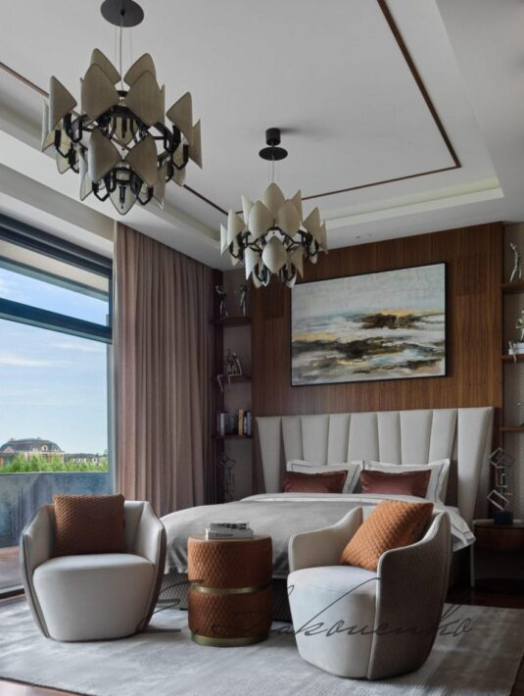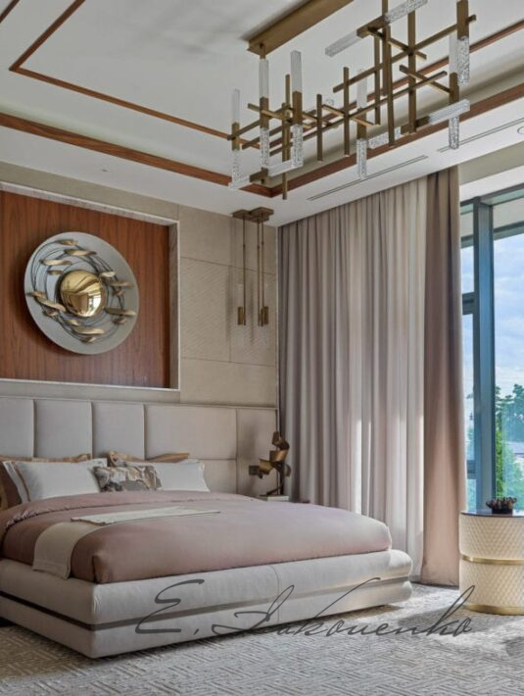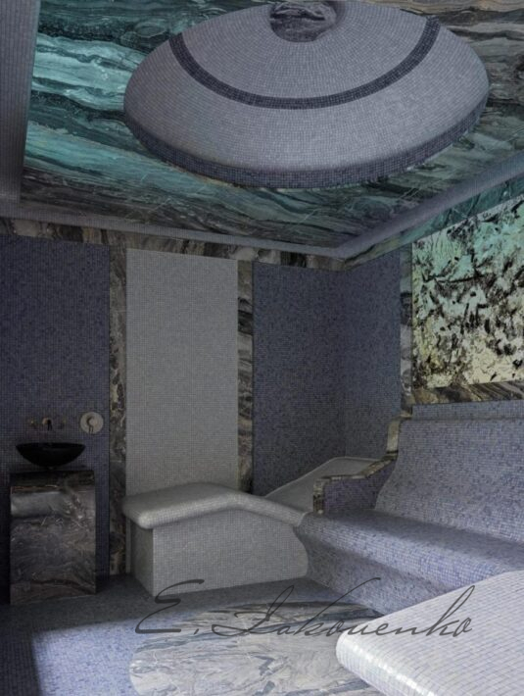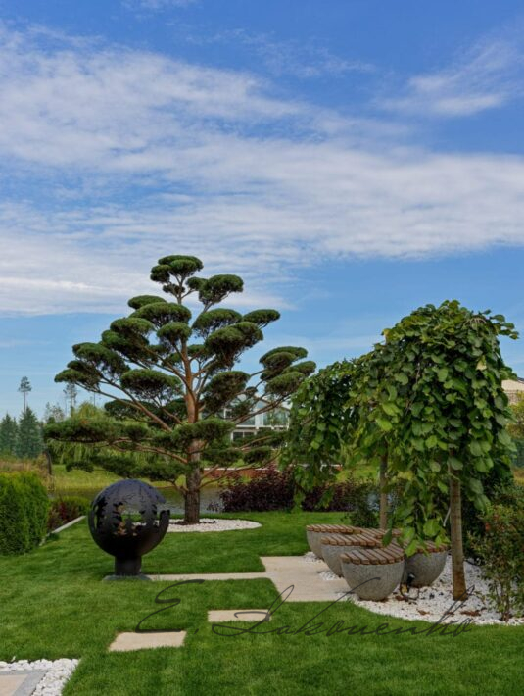The purpose of the changes was to arrange the main rooms so that all the windows had perspective views, and the neighboring houses remained to the side. It was also necessary to obtain a cozy internal recreation area with access to the water.
All these problems were successfully solved by combining several architectural volumes into a single building, terracing the site and introducing a through arch into the house design, connecting different volumes and organizing a passage from the outer courtyard to the inner one.
The residence is designed in such a way that three bedrooms, a living room, a dining room, a guest apartment and part of the spa area overlook the inner courtyard with a view of the pond. The main terrace of the house, a barbecue area, an outdoor pool and a recreation area are located in the inner courtyard.
The two remaining bedrooms, a kitchen, an office and another part of the spa area with a summer veranda are oriented to the south, overlooking the main lake of the village, located behind the line of plots opposite.
The basement of the house contains a staff apartment, a kitchen for invited chefs, a laundry room, a heating unit for the house, a ventilation chamber and a server room, as well as a cinema room, an additional dressing room and a wine room.
On the first floor of the spa area there are utility rooms, a garage for three cars and a guest apartment with its own kitchen; on the second floor there is an overflow pool, a jacuzzi, a plunge pool with ice water, two relaxation areas, a sauna, a hammam, a changing room, a bathroom and shower areas.
On the first floor of the house there are two dressing rooms, a double-height living room, a fireplace room, a dining room and a kitchen with a food pantry. On the floor above there is a master bedroom with a dressing room and a bathroom, three additional bedrooms with dressing rooms and bathrooms, an office and a library.
The structural part was completed in eight months, the finishing of the facades, engineering work, decorating work and landscape design took about two and a half years.
“Any such project requires enormous dedication, a constant search for new solutions and full involvement in all processes,” says Ekaterina Yakovenko, “this is the only way to achieve the set goals and ultimate success!”

