Within the vast Moscow region surrounding the bustling central city, Ekaterina Yakovenko of JP Interiors was brought in during the architectural planning stage to assist with the interiors for a two-storey villa that will serve as the primary residence for the homeowners’ family.
Named Villa Bionica, the project had a compressed two-year timeline for completion, and despite time constraints, the Moscow- based design firm embraced the challenge, orchestrating meticulous coordination among various specialist teams to achieve exceptional quality and functionality for a home design that not only harmonises with nature but also embodies modern living with state-of-the-art sensibilities.
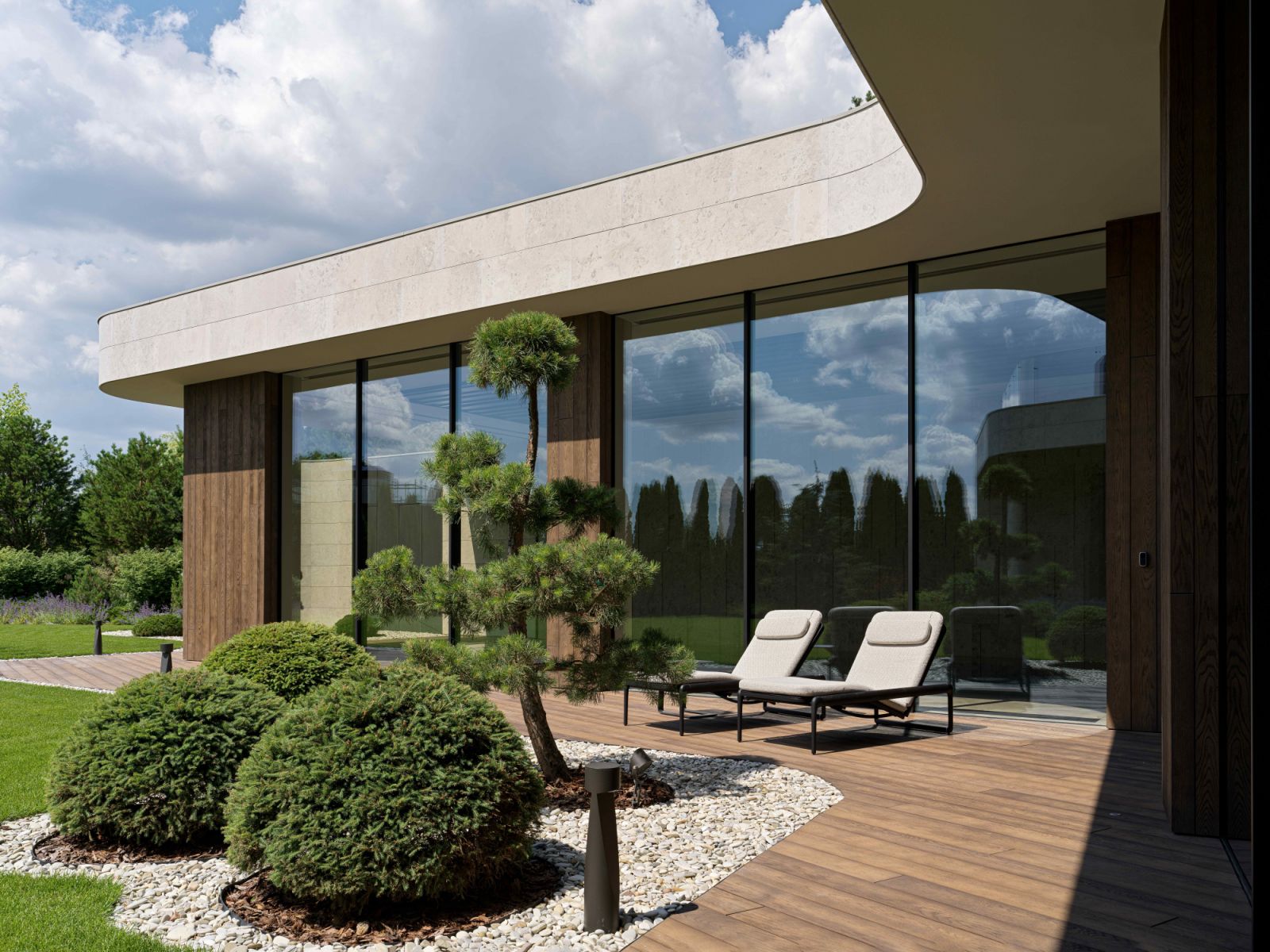
Silver linin
Above The custom bronze Tree of Life sculpture by Fedor and Polina Abramov anchors the grand hallway
The custom bronze Tree of Life sculpture by Fedor and Polina Abramov anchors the grand hallway
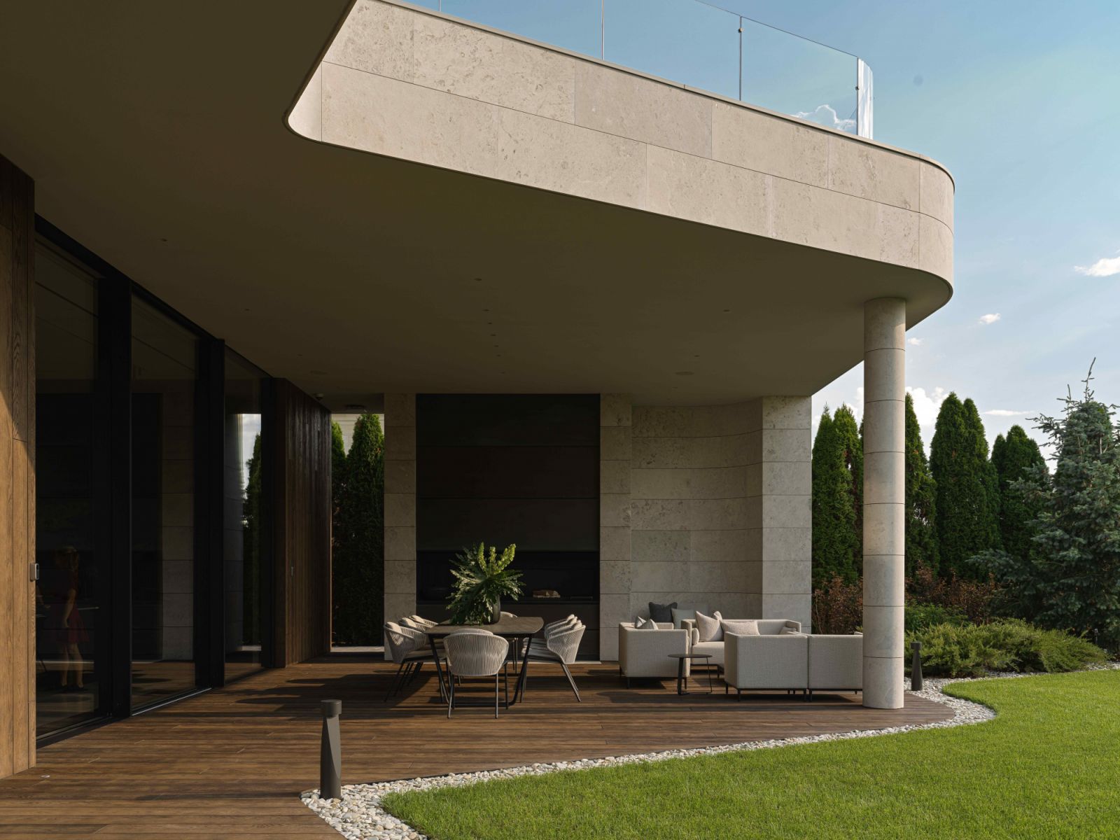
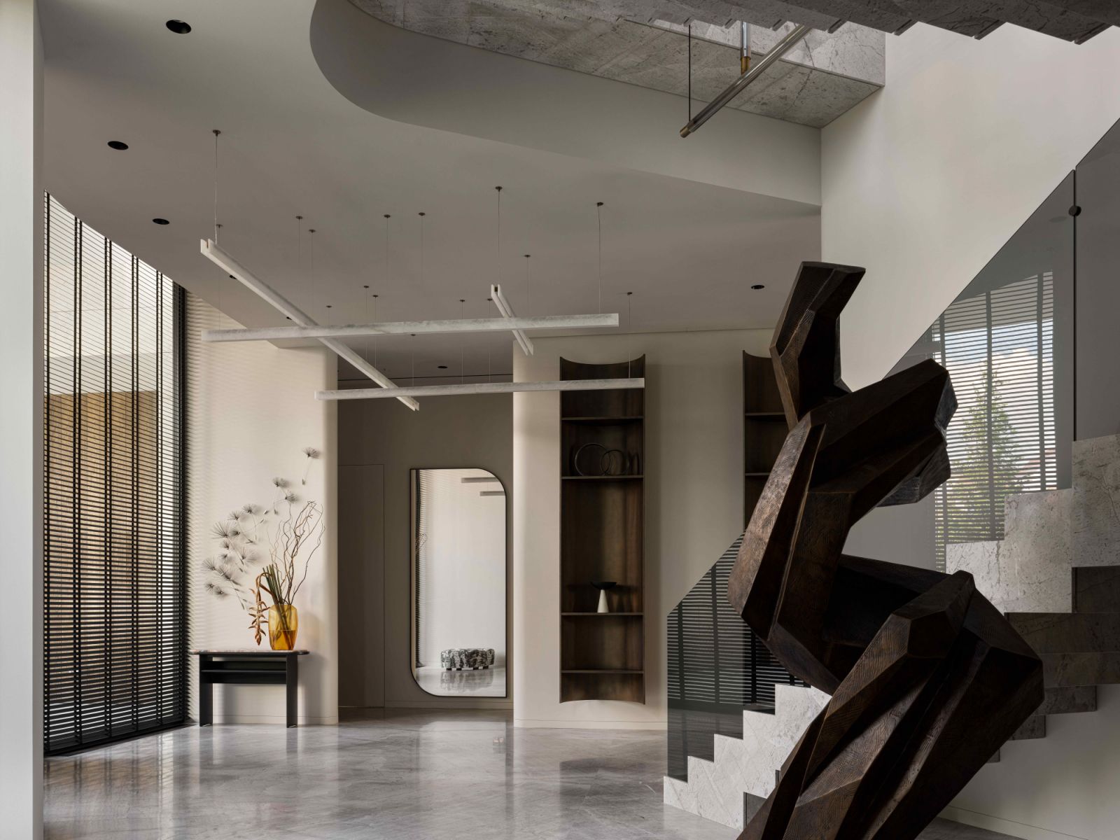
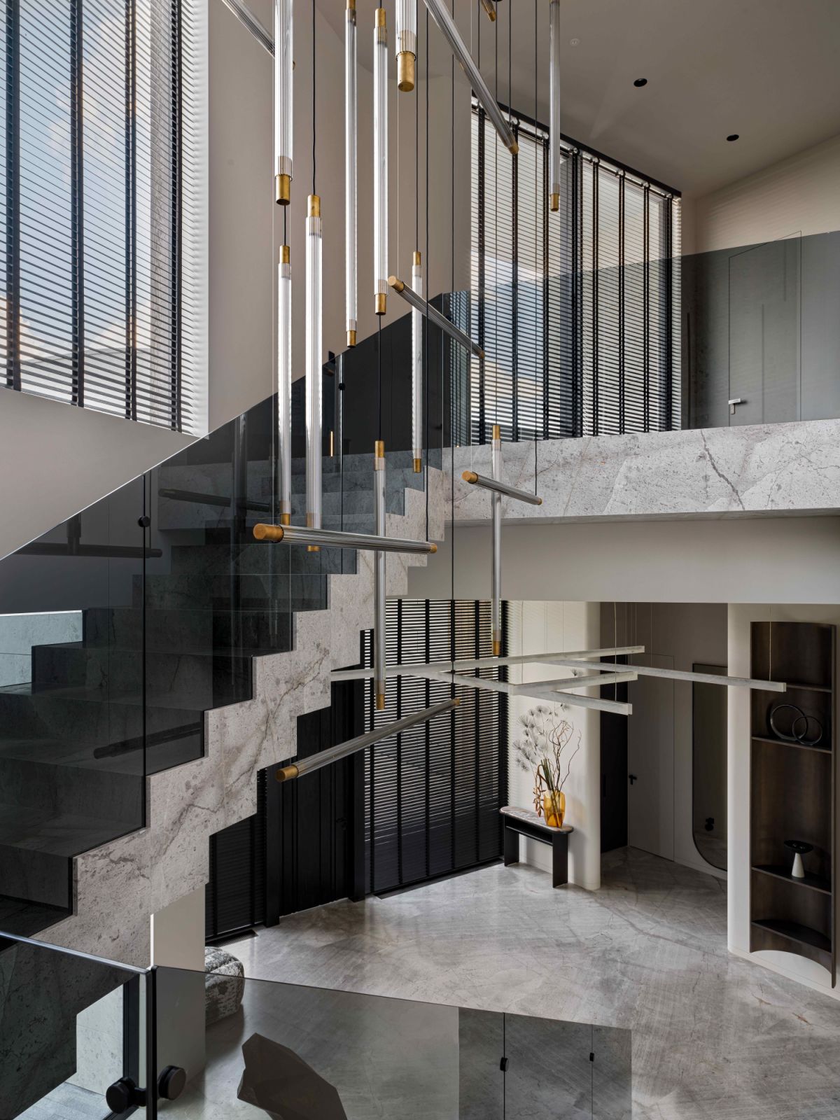
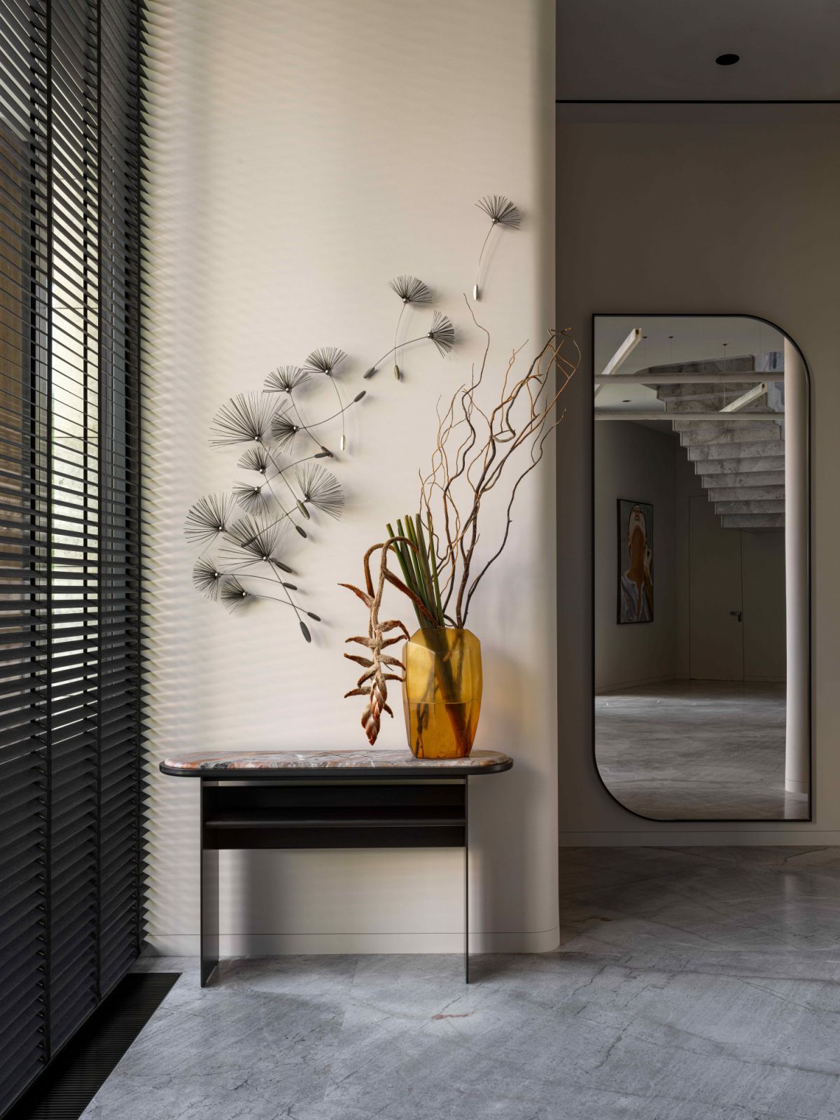
Biomorphic lines define the home that sprawls over 15,000 sq ft. Seemingly natural in occurrence, they unite the architecture, interior, and landscape through smooth, curved, and flexible forms.
This fundamental design principle is enhanced by a predetermined colour palette, established in the initial phase with the selection of natural dolomite over clinker brick cladding for the façade. The refined material maintains visual consistency with the interiors, where Yakovenko developed a distinctive wall-finishing technique that gives the surface a matte, suede-like texture.
Shades of grey dominate the hallway with its soaring four-metre ceilings, instilling an immediate sense of tranquility upon entry. Here, the custom bronze Tree of Life sculpture by artists Fedor and Polina Abramov anchors the space with grandeur, while Henge’s suspended chandelier creates linear contrast against the softened ceiling contours.
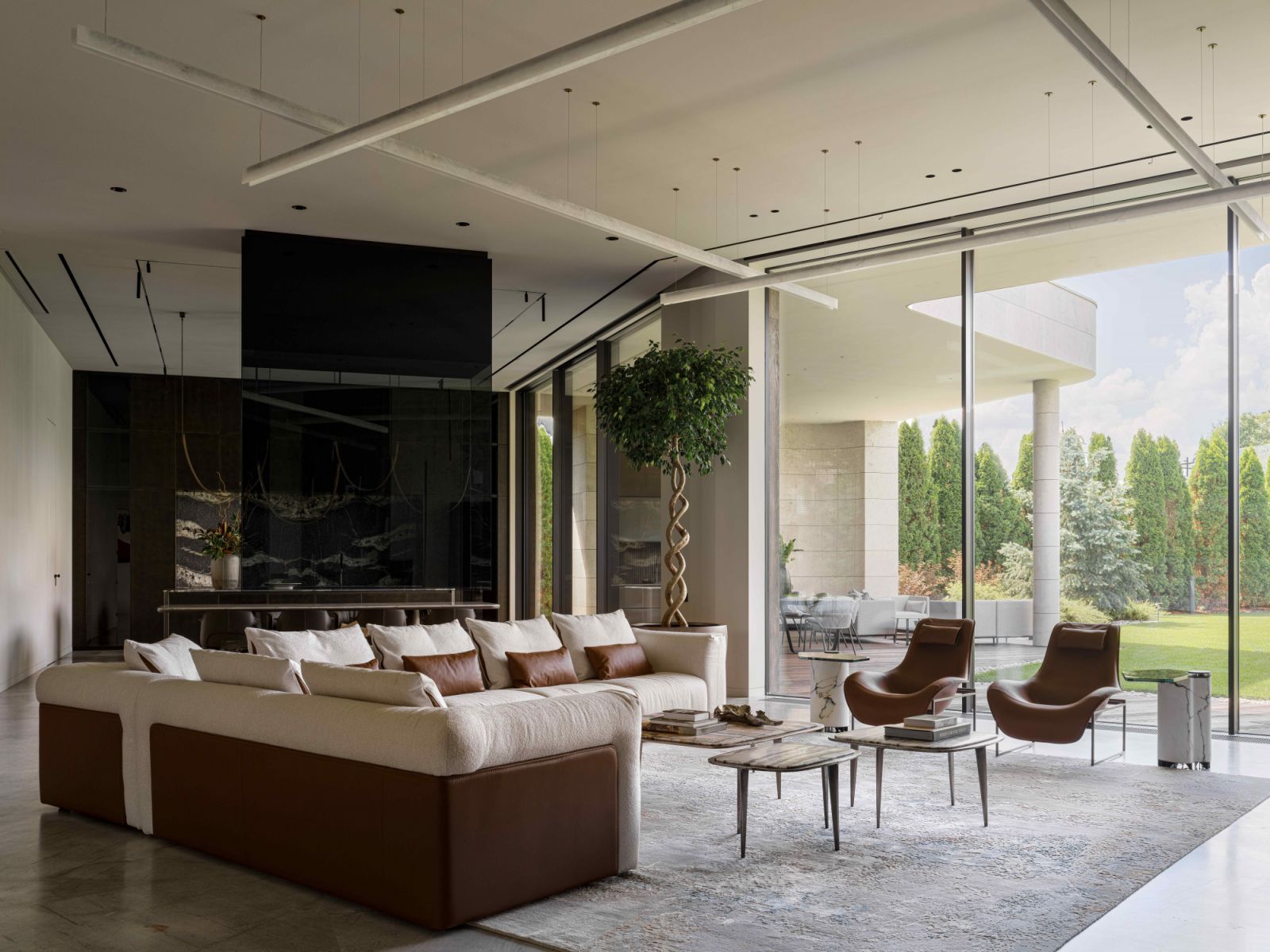
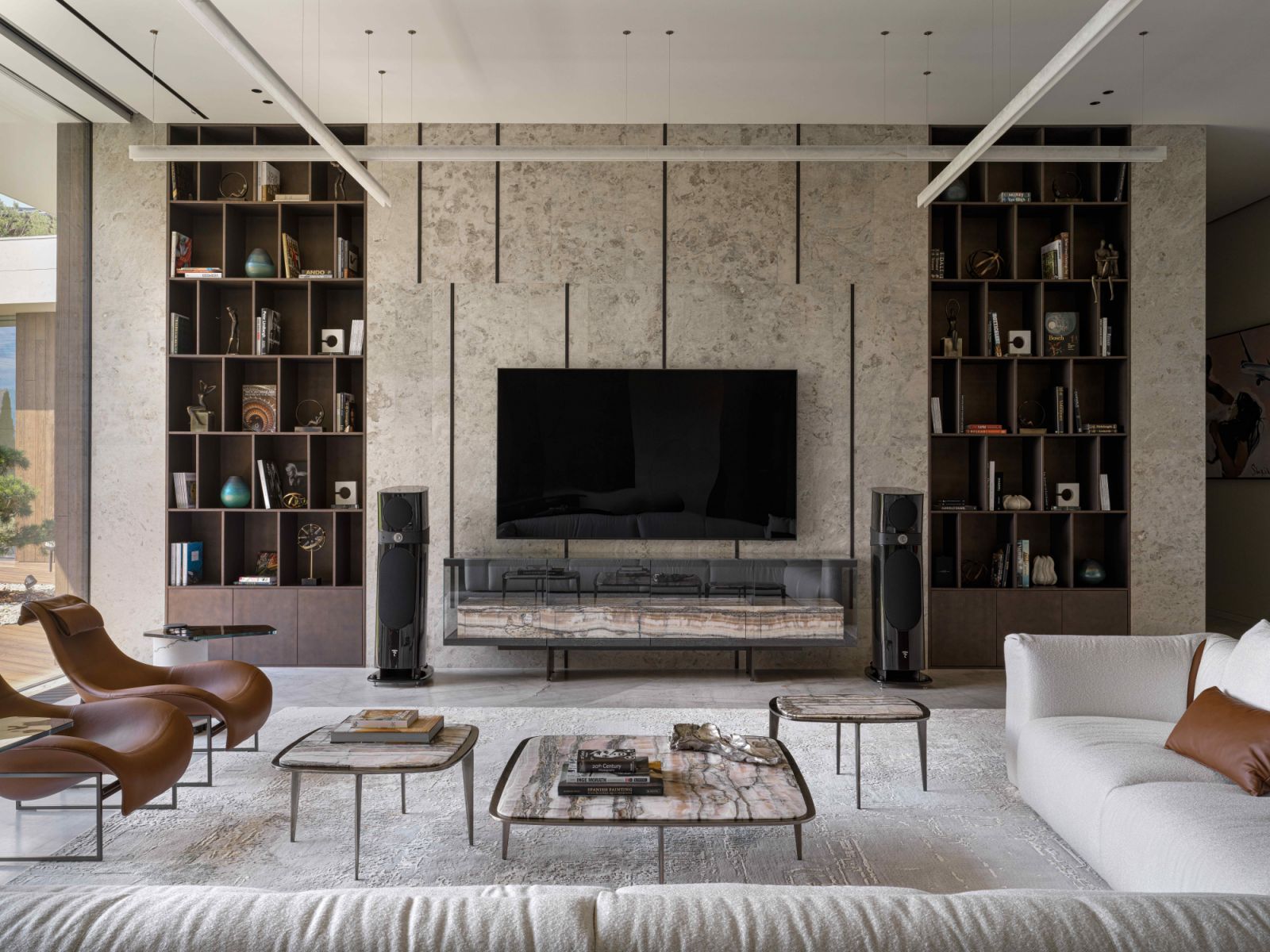
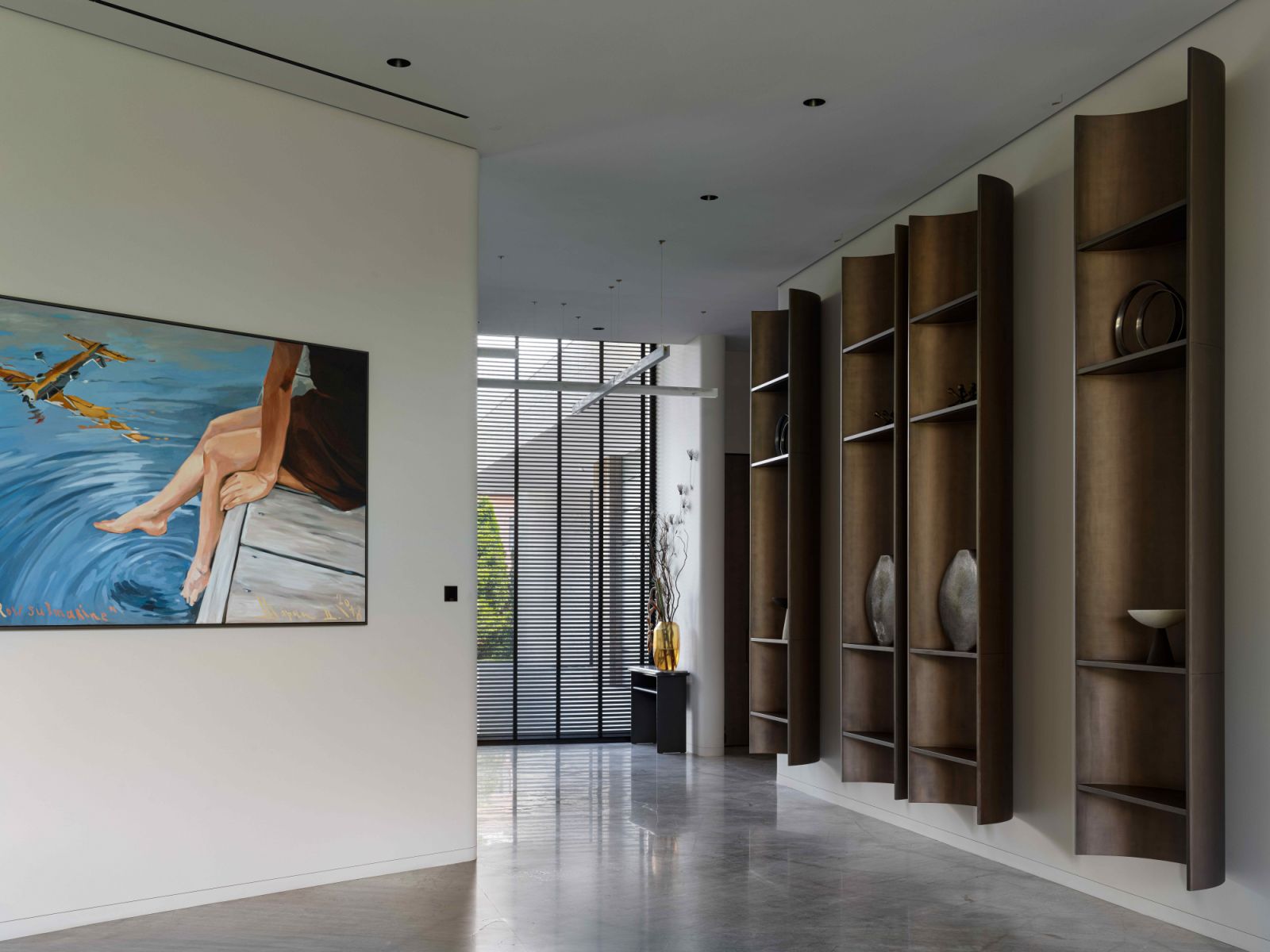
The design narrative transitions delicately in the living room, where rich, earthy tones infuse warmth amidst soft, terracotta-hued furnishings by Turri and B&B Italia, and bespoke wooden shelving in a metallic bronze hue for displays of decorative pieces and literature.
The cohesive palette extends with stylish elegance through the open-plan main level, fostering family togetherness as it flows into the dining area and professional kitchen, equipped with stainless steel appliances by Key Cucine for the occasional guest chefs visiting the home.
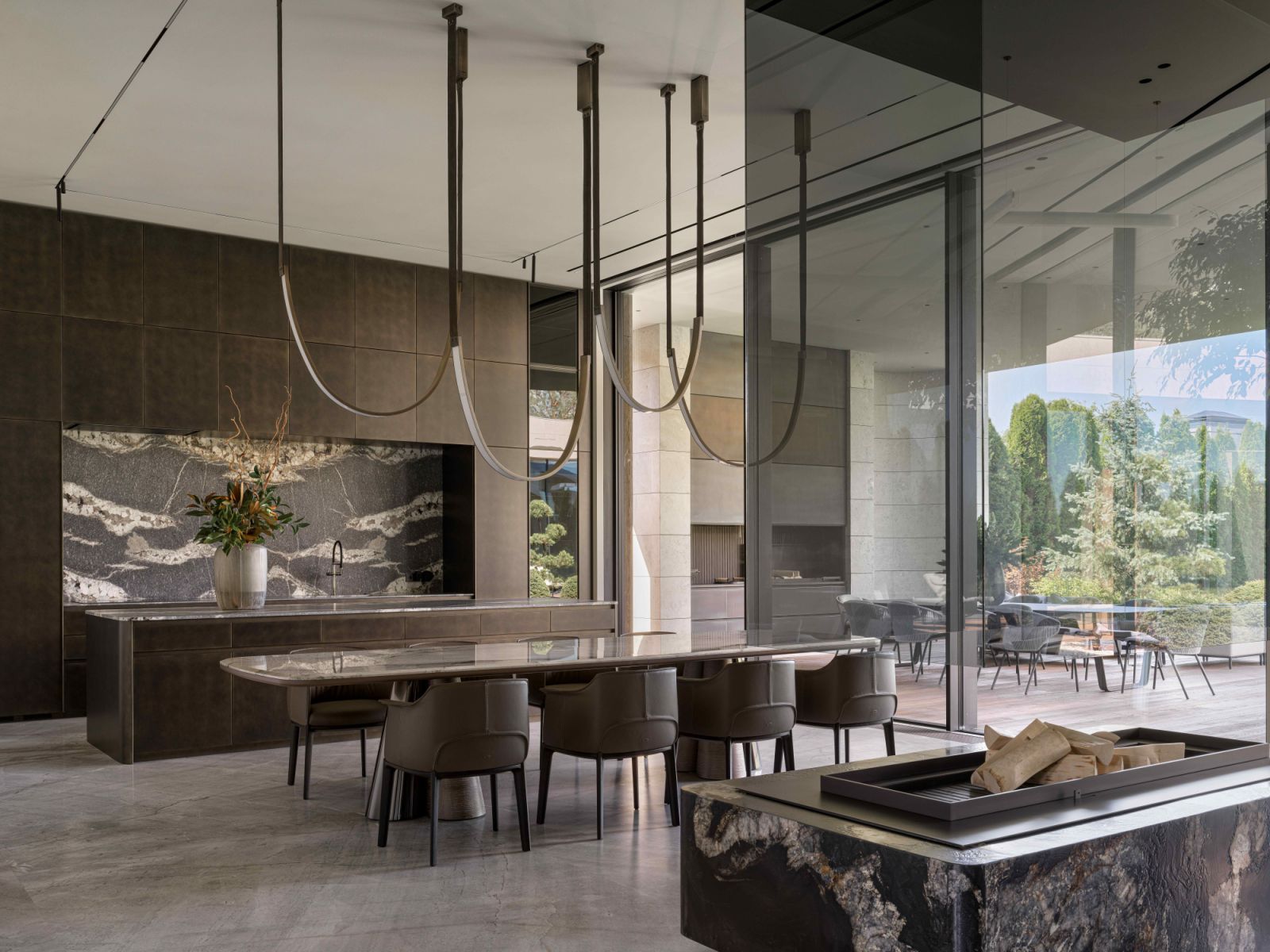
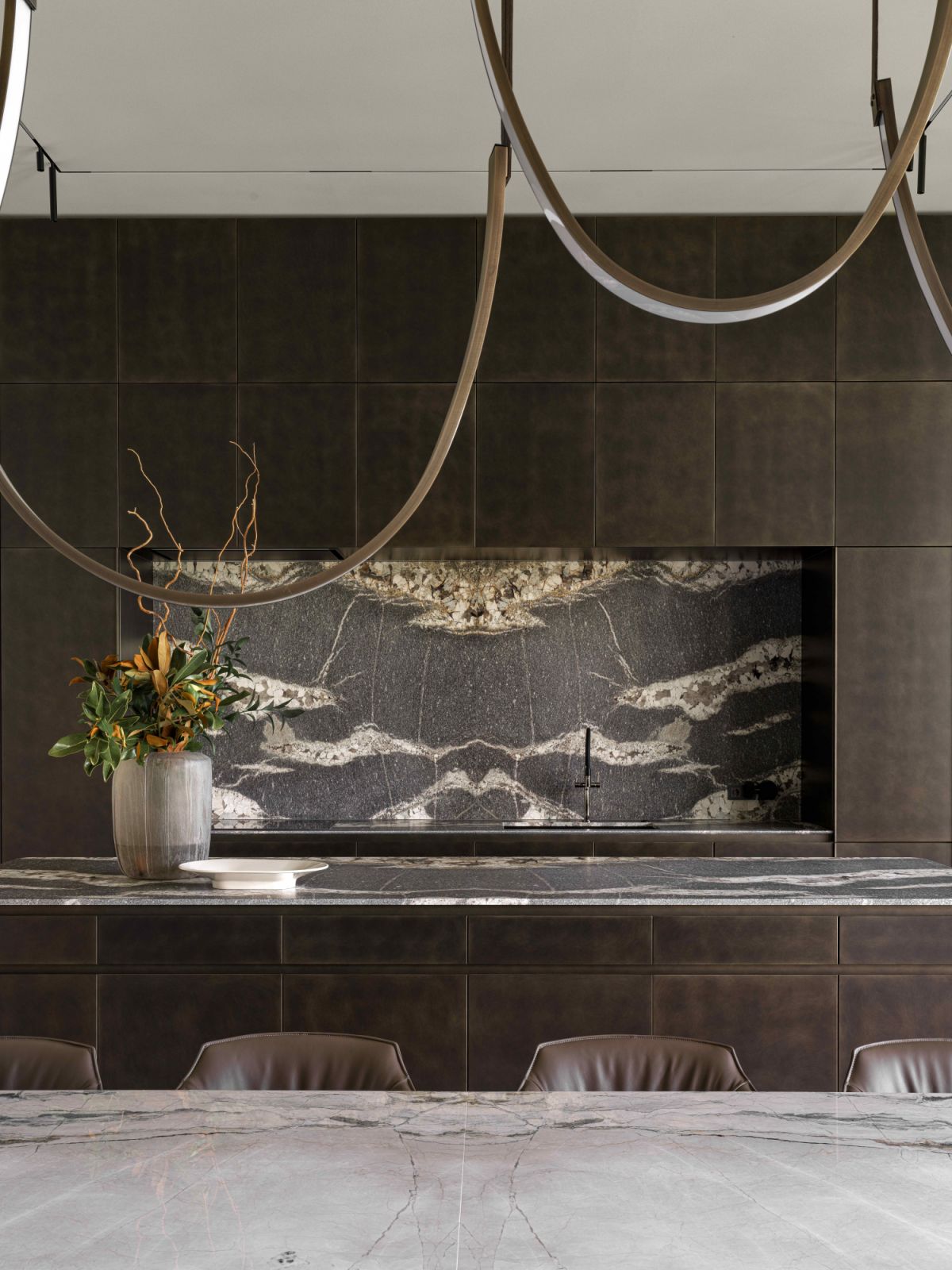
Meanwhile, pastel and light tones upon natural textiles such as wool and cotton bring about an airy ambiance to the overall design narrative–a balanced interplay of contemporary trends and timeless design that permeate the upper level, where it houses a home office and five bedrooms, each with their own en-suite bathrooms and walk-in closets.
“As a vibrant artistic accent, I have selected works by contemporary artist Dmitry Shorin to instill the home with lightness and joy that complements beautifully to the space’s biomorphic forms,” Yakovenko says.
Sliver of light
The spa complex features a 15-metre overflow pool with therapeutic jets
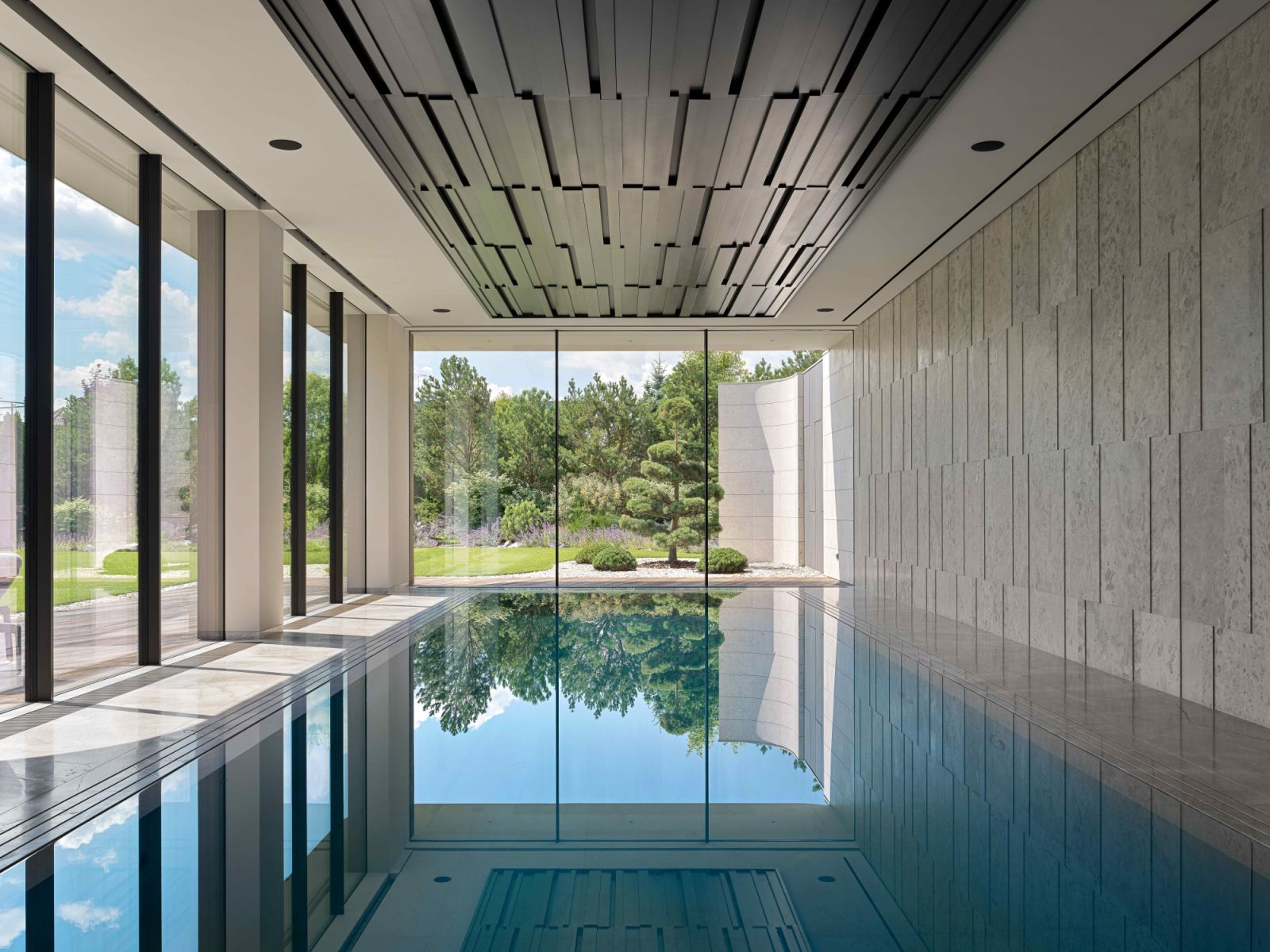
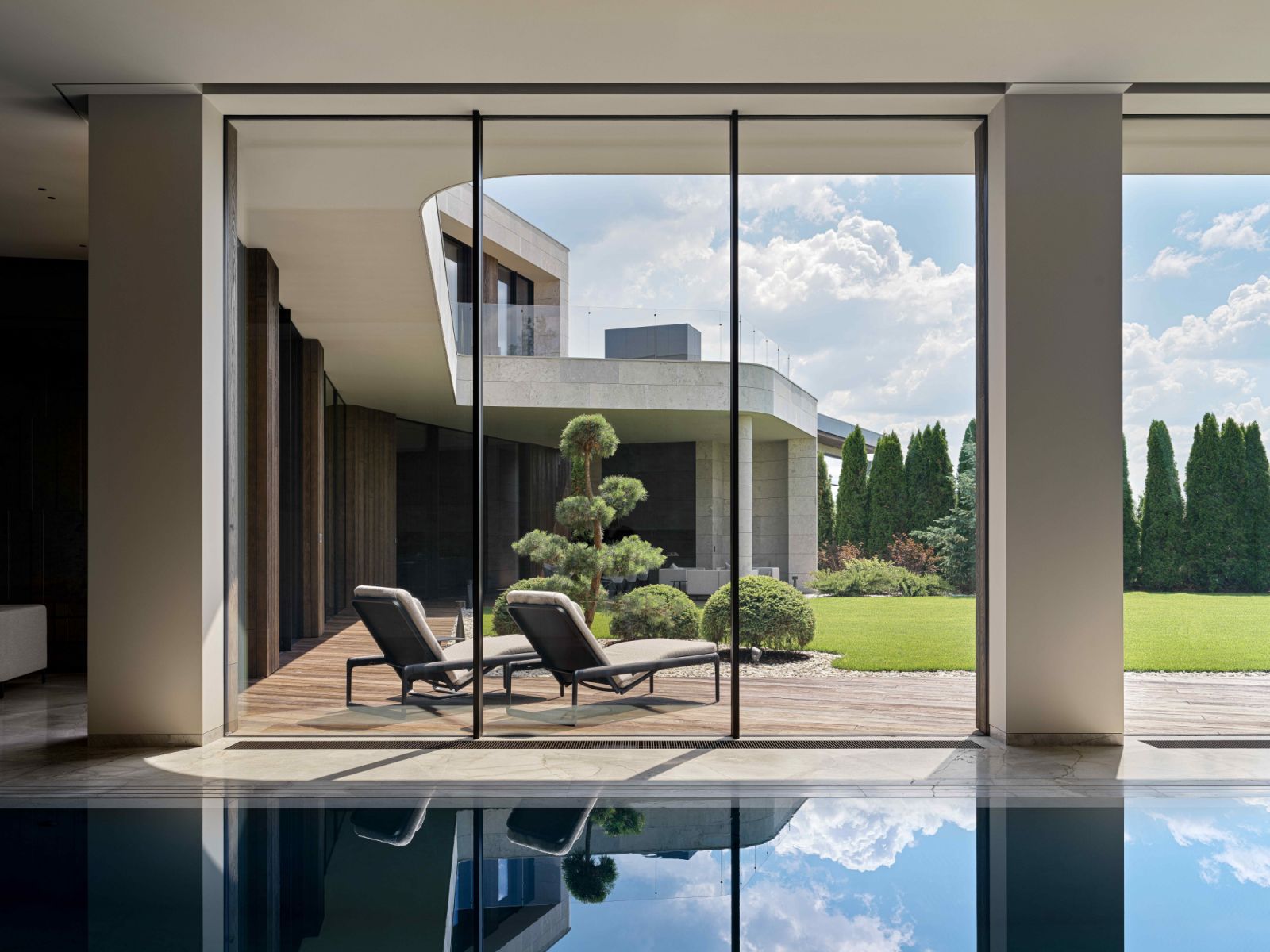
Though decidedly modern in its design, the home is not without its strong connections with its verdant surroundings, as panoramic metal-framed glass windows flood the spacious living areas with natural light.
This not only highlights the gleaming surfaces and textural elements, it also offers views of the courtyard, where lush shrubs and coniferous trees create a natural privacy screen that provides privacy and solitude from the hustle and bustle of everyday life.
This seamless indoor-outdoor correlation is likewise at the spa complex, where residents unwind while enjoying wellness amenities including a fitness room, hammam, sauna, and 15-metre overflow pool with therapeutic jets.
Written in stone
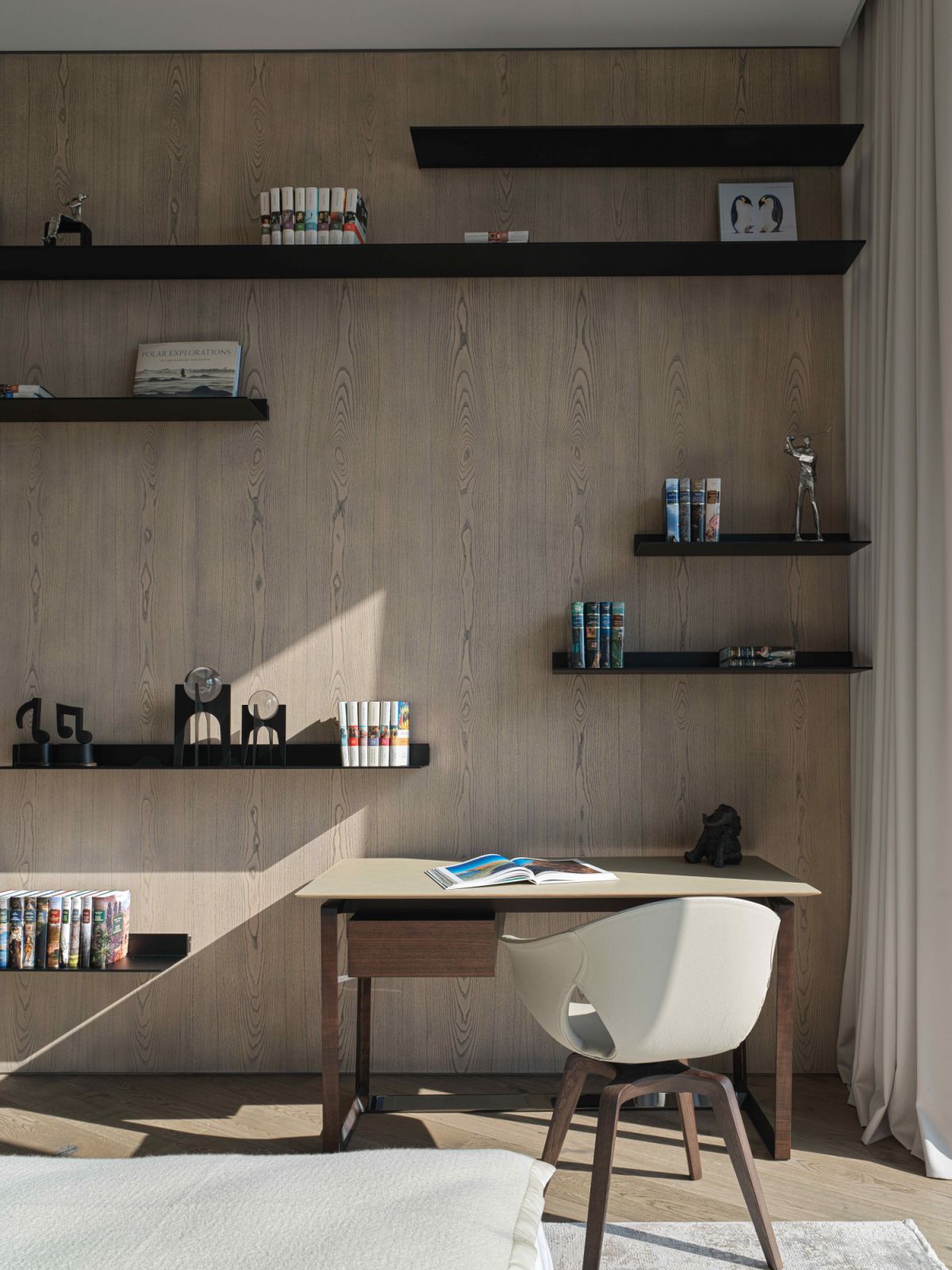
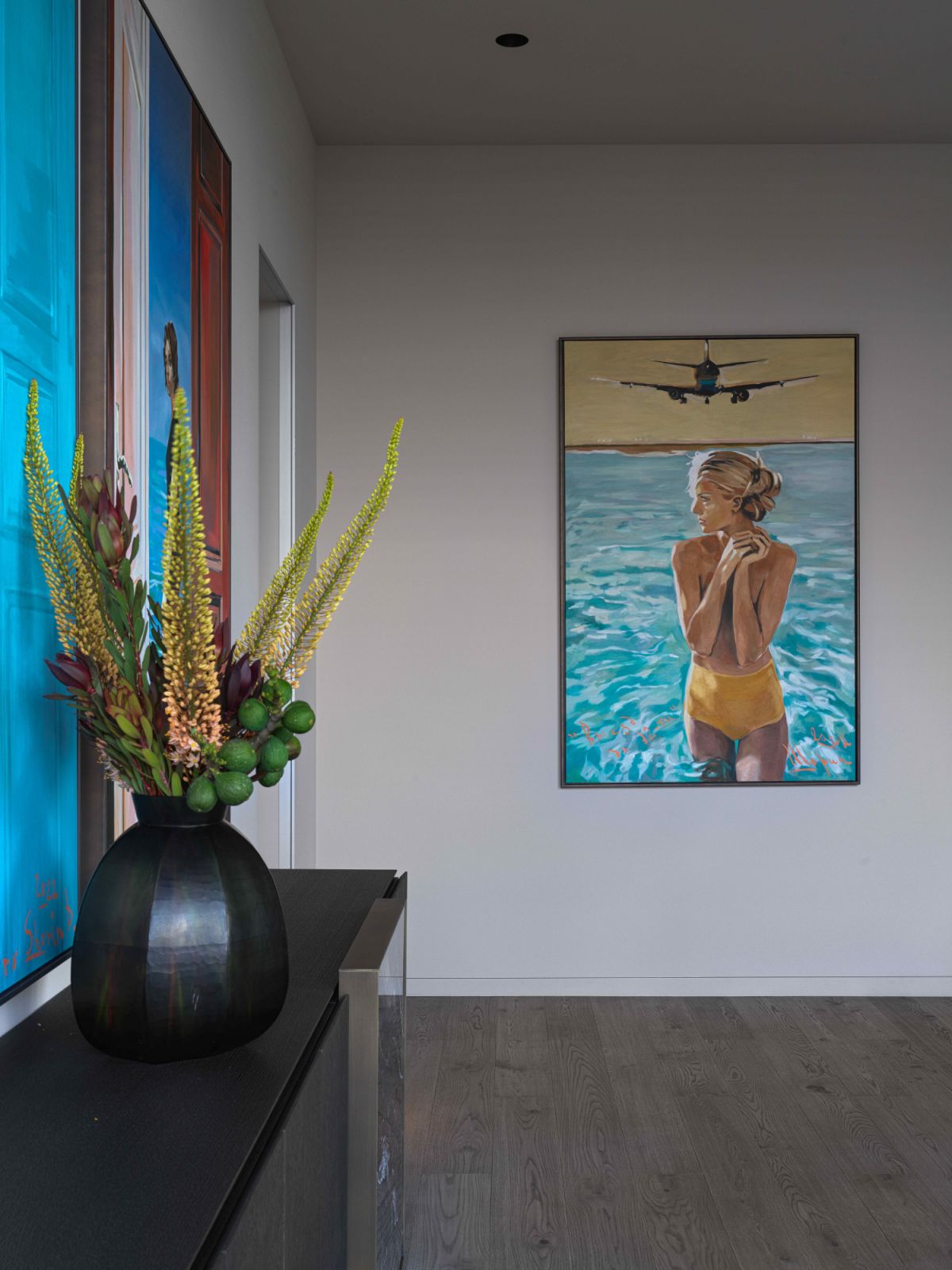
An interplay of contemporary trends and timeless design in the home office
For an added touch of luxury that combines aesthetic appeal with functional reliability, Yakovenko prioritised premium natural stone for its durability and distinctive textures.
“I utilised about five to six different types of stone throughout the home, including Fior di Bosco marble that adorns the shared spaces,” she elaborates. “Semi-precious Crystallo stone decorates the ceiling, while rare granite complements quartzite for the kitchen backsplash and fireplace.”
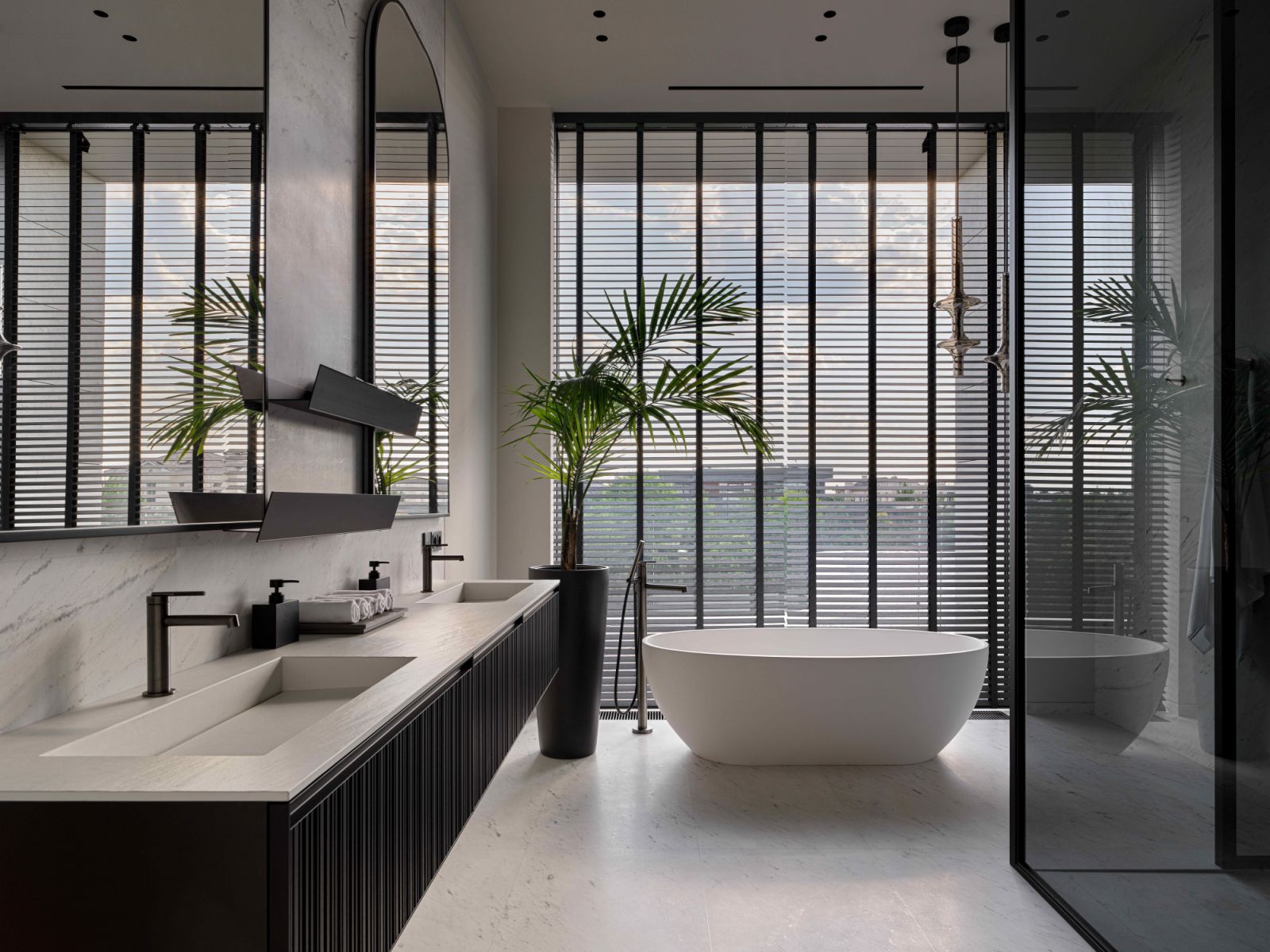
Fior di Bosco marble flooring and a Cielo bathtub in the primary bathroom
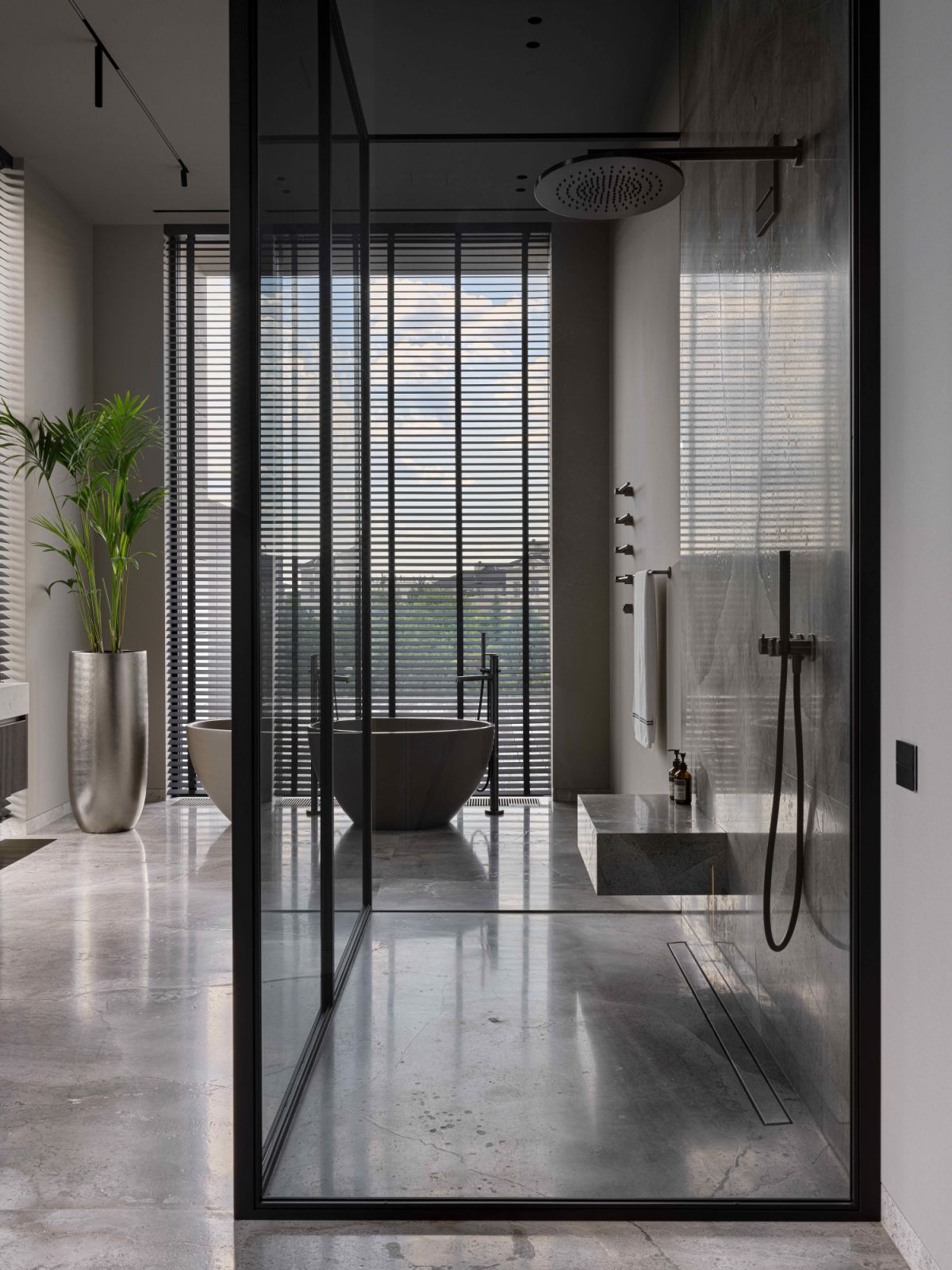
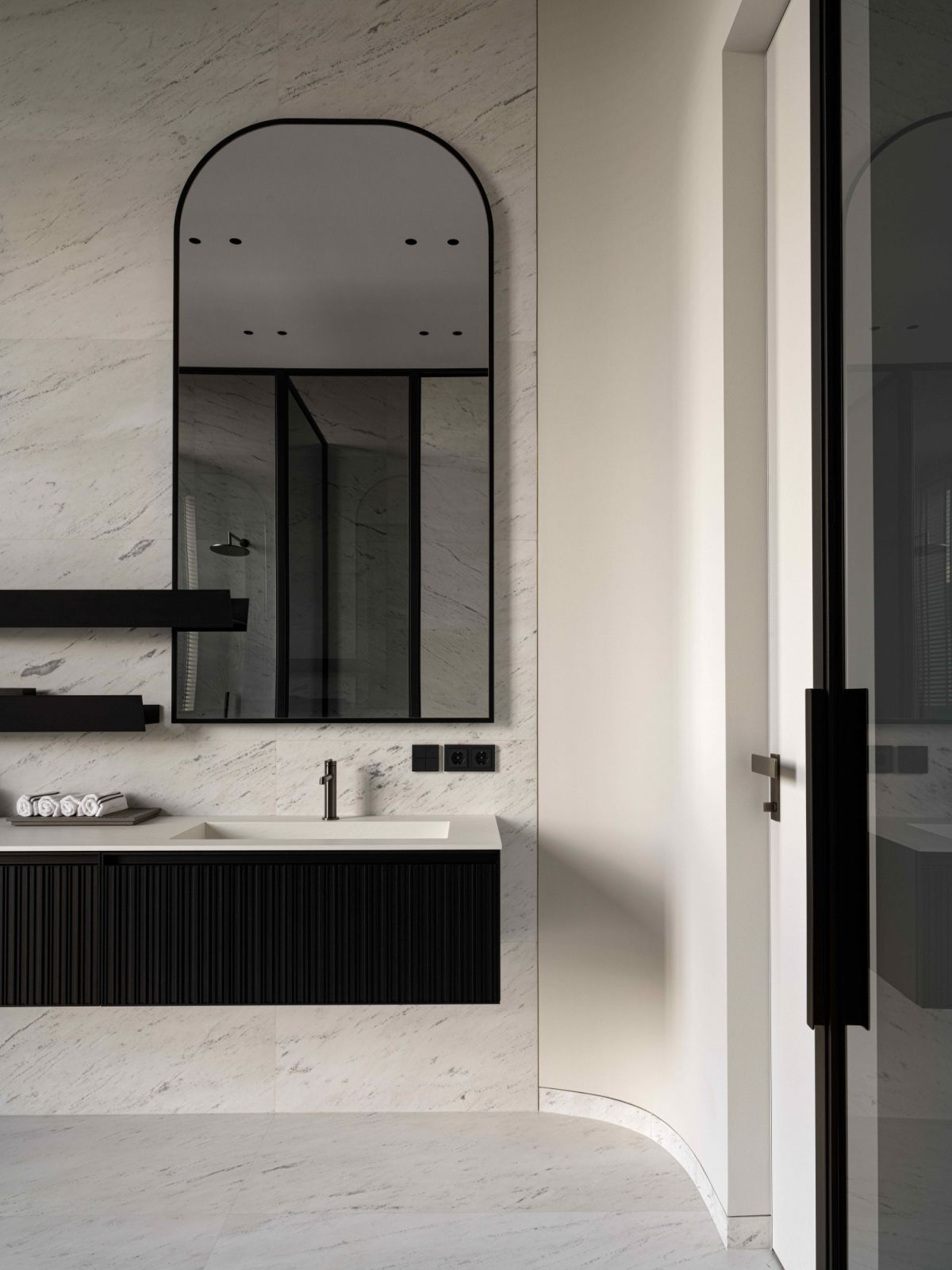
The darkened shower screen offer seamless indoor-outdoor connection and privacy
“During slab cutting, a beautiful natural pattern resembling a human foot was revealed,” Yakovenko notes. “This motif appears not only on the kitchen backsplash and island but also in Shorin’s Yellow Submarine painting selected for the space.”
Furthermore, complementing the Poltrona Frau leather dining chairs is a dining table by Italian furniture manufacturer Ceppi, its veined pattern upon the high-glossed marble top luminous beneath an undulating Emmemobili chandelier overhead.
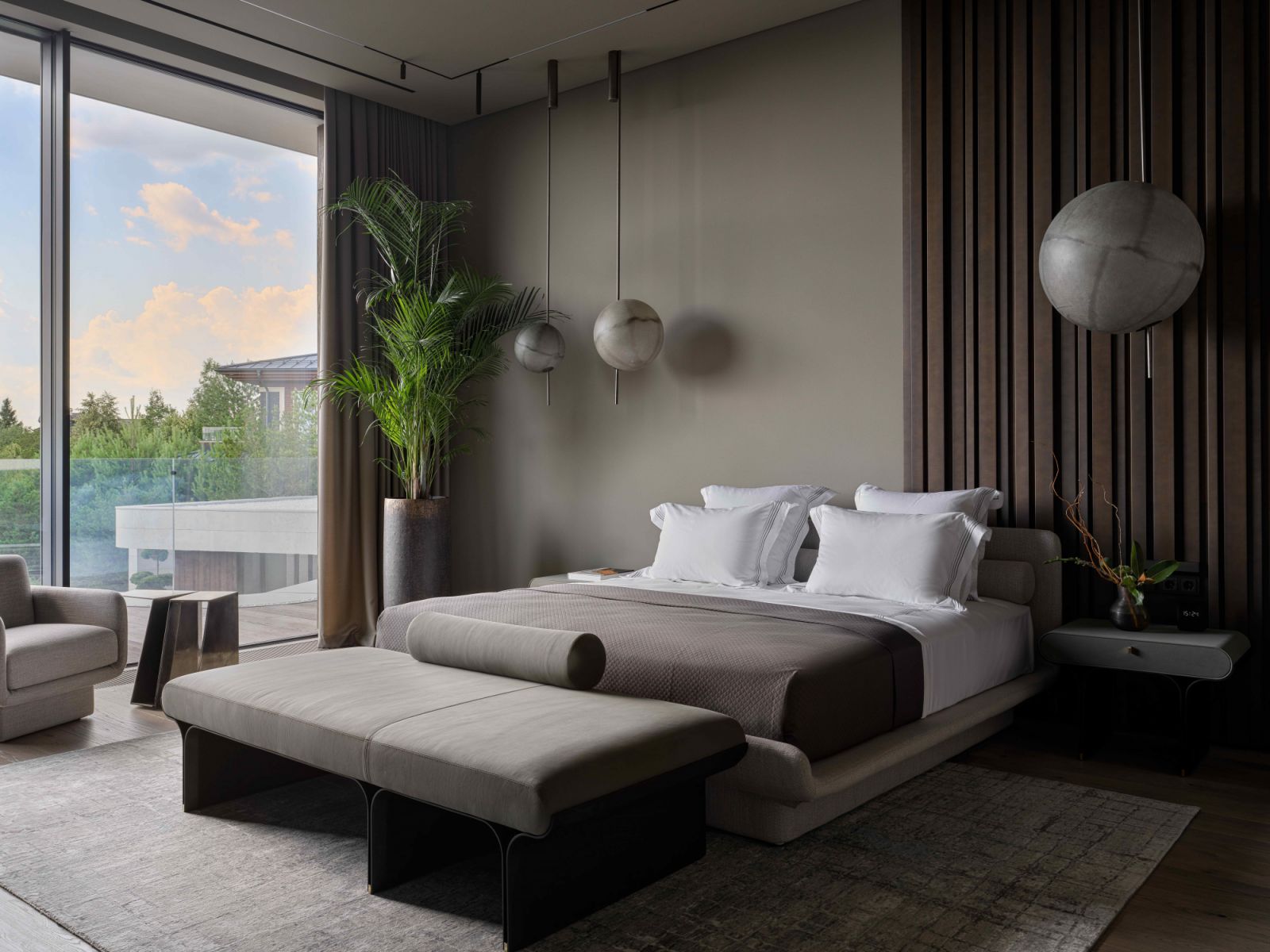
The master bedroom with grooved wooden panels in dark metallic bronze
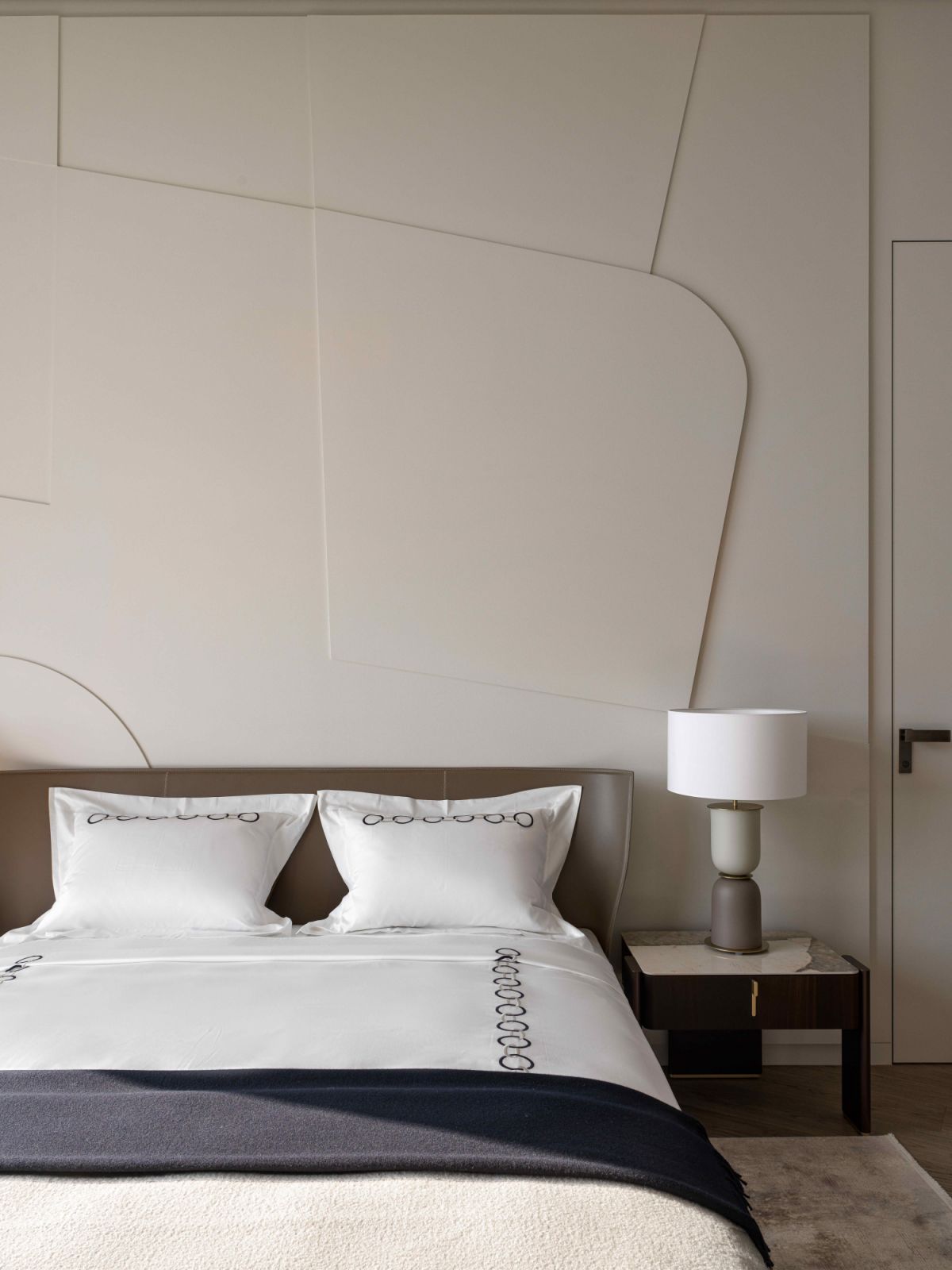
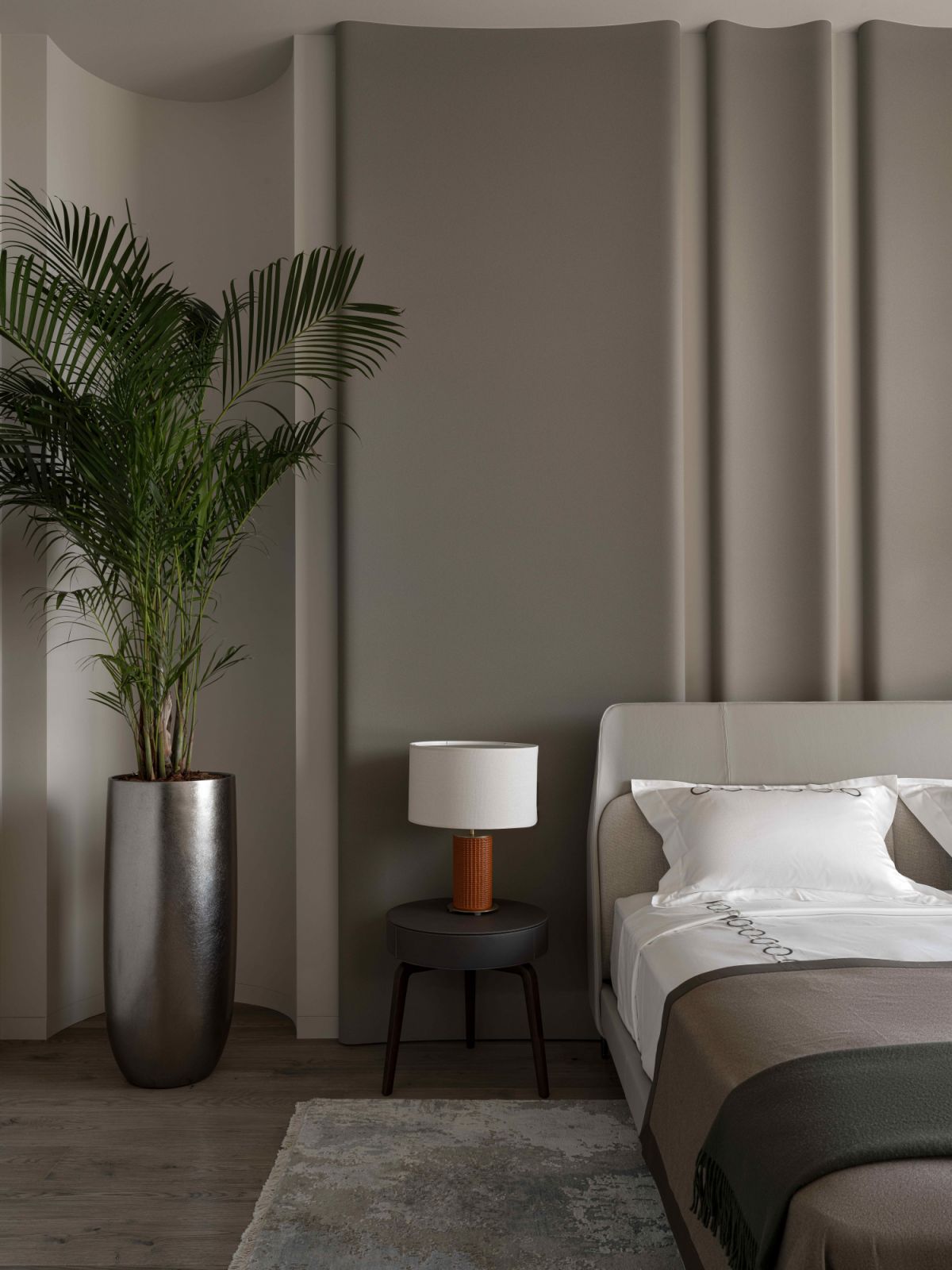
Patterned wooden panels in one of the bedrooms
Beyond the selection of elegant, high-quality contemporary furniture from renowned brands, the modern residence is fitted with the latest innovations in smart home technology, lighting, and air humidification systems.
“The house is equipped with a state-of-the-art Smart Home system that instantly monitors all technical services, detecting issues and pinpointing specific areas that require attention with a touch of the button,” Yakovenko mentions in conclusion.
Photography by Sergey Krasyuk
Interior Design by Ekaterina Yakovenko
https://www.tatlerasia.com/homes/home-tours/home-tour-biomorphic-moscow-villa-natural-curves-luxurious-living-ekaterina-yakovenko
