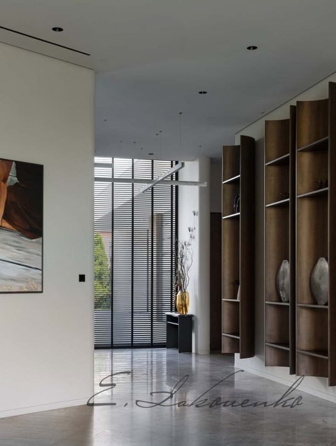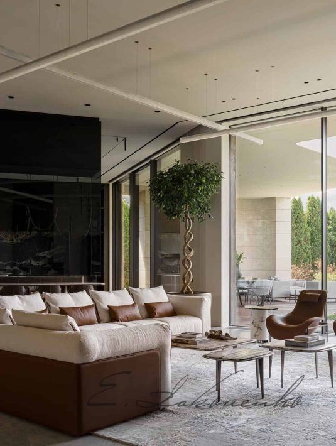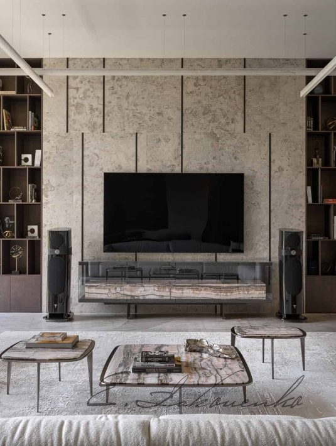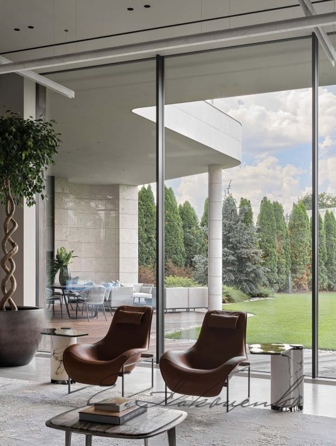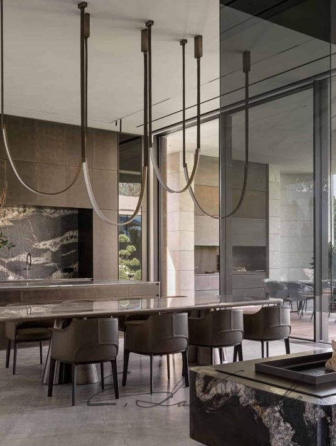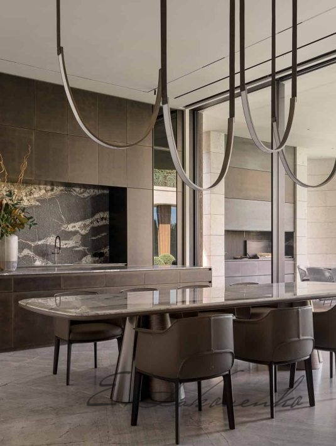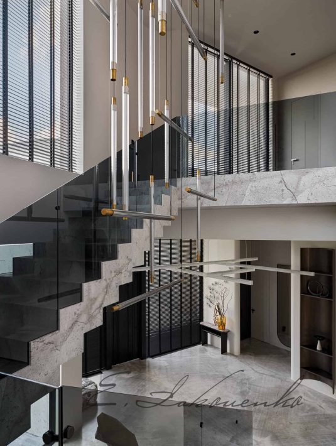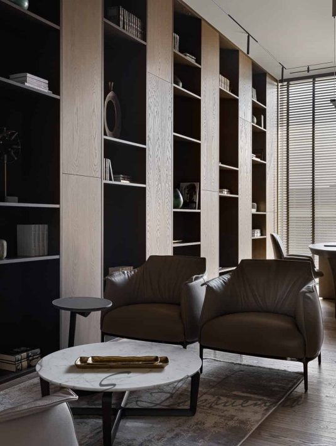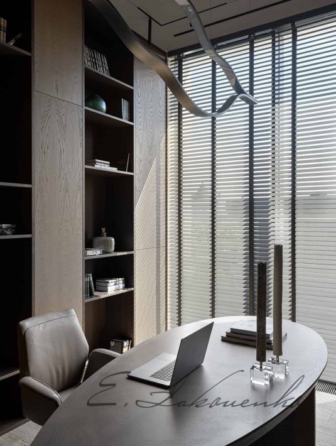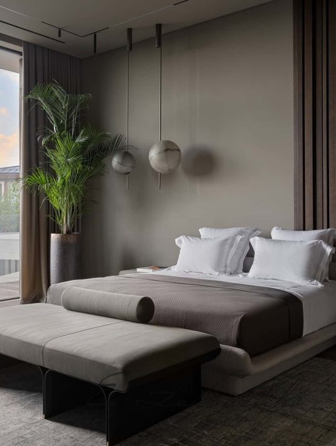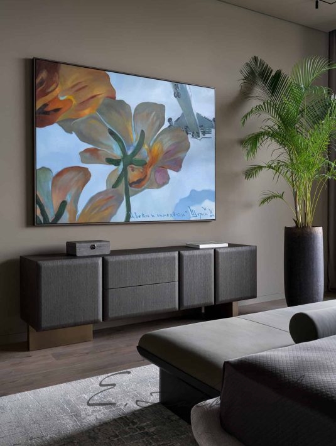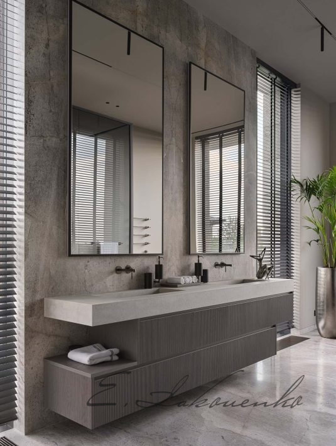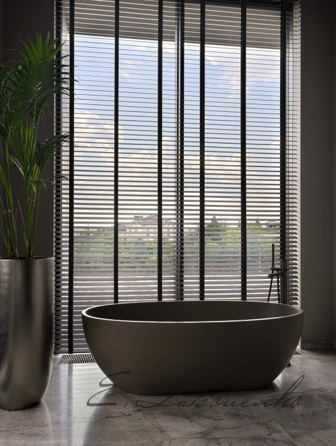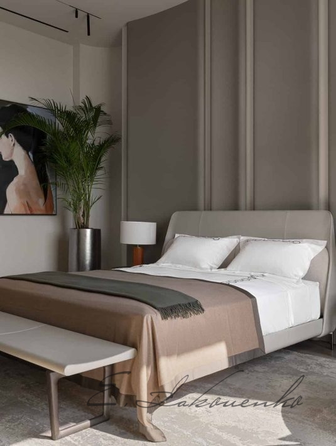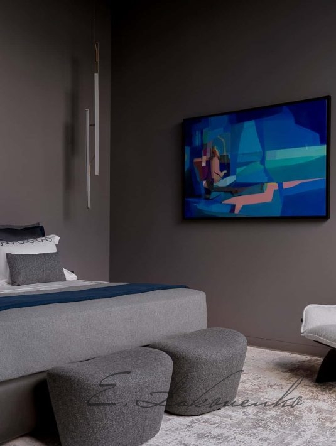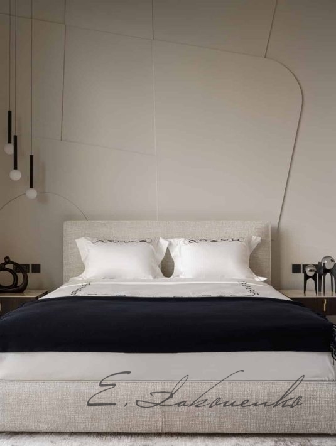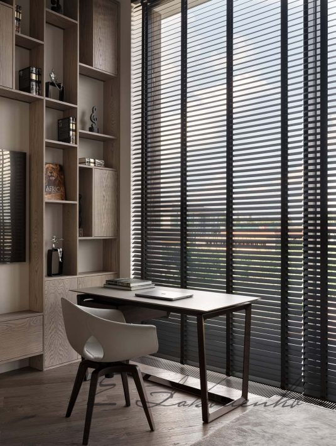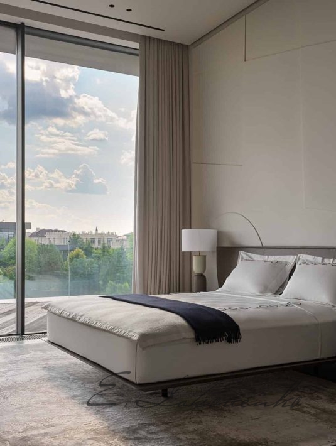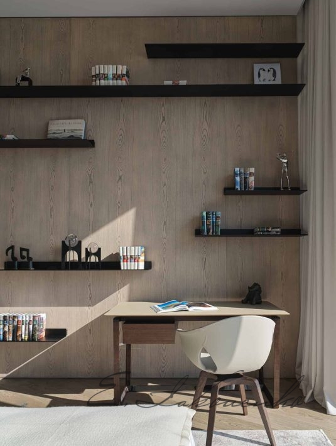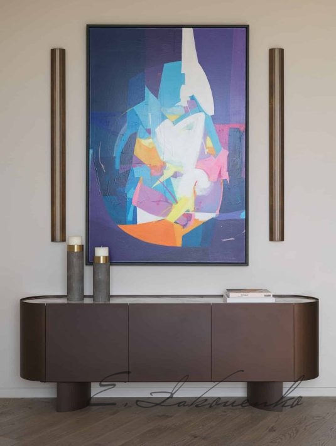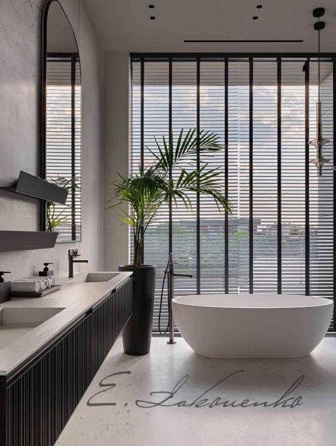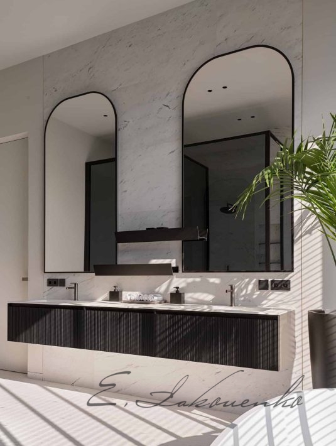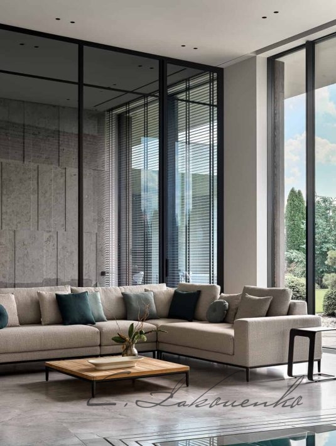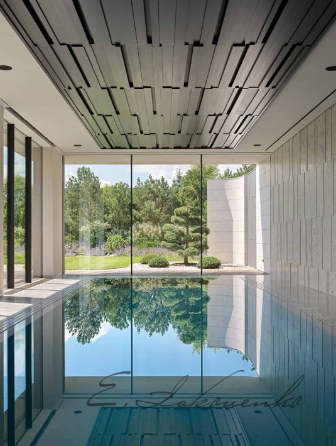Details
Credits
From Anna Maria Abara
When interior designer Ekaterina Yakovenko joined the project of this two-story, 1400 m² villa in the Moscow region, there were no walls or roof yet — just an idea. The entire house had to be built and fully completed within two years, with every stage — from architectural planning to the final decorative detail — approached as part of a unified, fluid process, guided by precise logistics and strong artistic intuition.
The client envisioned a modern home where technology serves comfort and the interior breathes with softness and flow. He wanted cutting-edge systems — from intelligent climate and lighting control to full smart home integration. At the same time, he valued restraint and harmony, seeking fluidity rather than excess.
The ground floor was conceived as a single bright space with seamless circular circulation: a living room with a double-height ceiling, a dining area, and a kitchen. It also includes a spa zone, fitness room, and a 15-meter overflow pool with hydromassage jets, as well as a hammam and a sauna. Behind a glass partition lies a professional stainless-steel kitchen designed for visiting chefs, along with technical and utility areas. The upper level is a private retreat with five bedrooms, each with its own bathroom and walk-in closet, plus a quiet study overlooking the garden.
“At the heart of this design is the idea of a holistic space, where smooth, curved, and organic forms connect architecture, interior, and landscape,” Ekaterina explains. “These biomorphic lines flow through the home, creating a sense of unity and natural rhythm.”
The color palette was defined early on: a warm metallic bronze for the kitchen, soft light tones throughout, and terracotta as a signature accent — seen in the Turri sofa and B&B Italia armchairs. Every element supports the overall visual coherence.
The materials include several types of natural stone: Fior di Bosco marble in the shared zones, translucent Crystallo onyx by Henge on the ceiling, and rare granite paired with quartzite for the kitchen island and backsplash. The dining table was crafted from marble slabs—one of which, Ekaterina recalls, featured a naturally occurring vein that resembled the shape of a human foot. This motif subtly echoes the painting Yellow Submarine by Dmitry Shorin and reflects the beauty of organic form. As Leonardo da Vinci said, “The human foot is a masterpiece of engineering and a work of art.”
For the walls, Ekaterina developed a custom painting technique that creates a matte, suede-like texture, adding both tactility and depth. Bronze-toned brass detailing — on shelving, built-ins, and accent furniture — introduces a sense of quiet luxury without disturbing the visual serenity. The smart home system runs discreetly in the background, monitoring everything from air temperature to maintenance alerts.
The furnishings reflect a refined, contemporary eye and a strong sense of sculptural form: Key Cucine, Henge, Turri, Ceppi, Poltrona Frau. A chandelier by Emmemobili above the dining table continues the theme of flowing, rounded lines. Custom shelving, storage solutions, and the Tree of Life bronze sculpture by Fedor and Polina Abramov were all created specifically for the project.
The space is brought to life by artworks from Dmitry Shorin — light, vivid, slightly ironic pieces that bring a human note to the precisely orchestrated architecture. Here, everything speaks the same language: one of soft forms, attentive presence, and quiet confidence.
Interior designer Ekaterina Yakovenko
www.jpinteriors.su
Instagram @caterina_yakovenko
Photo credit Sergey Krasyuk
Instagram @skrasyuk
Style by Natalia Onufreichuk
Instagram @onufreichuk_before_after
https://www.dwell.com/home/refined-1400-m2-villa-bionica-in-moscow-region-15555bda

